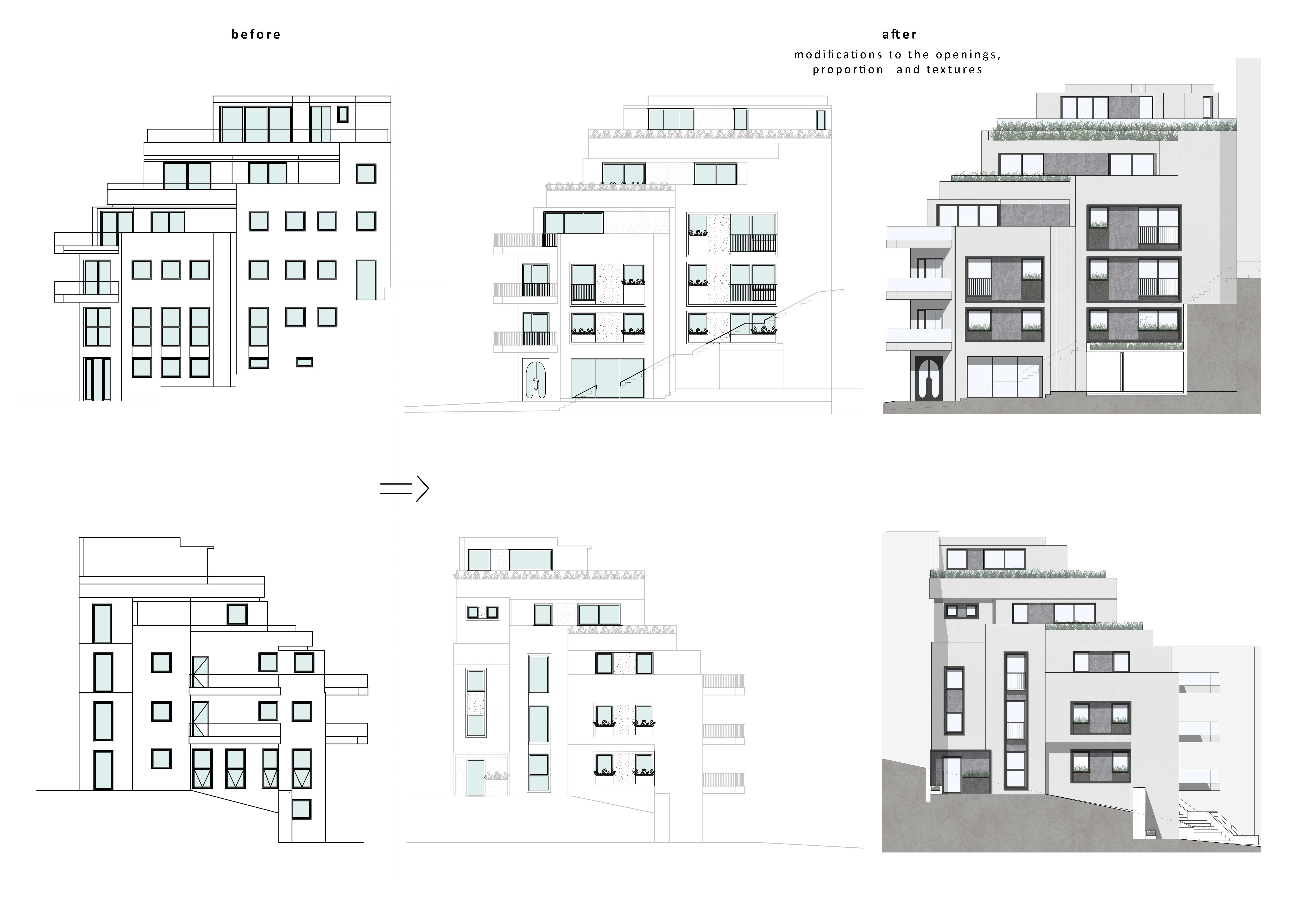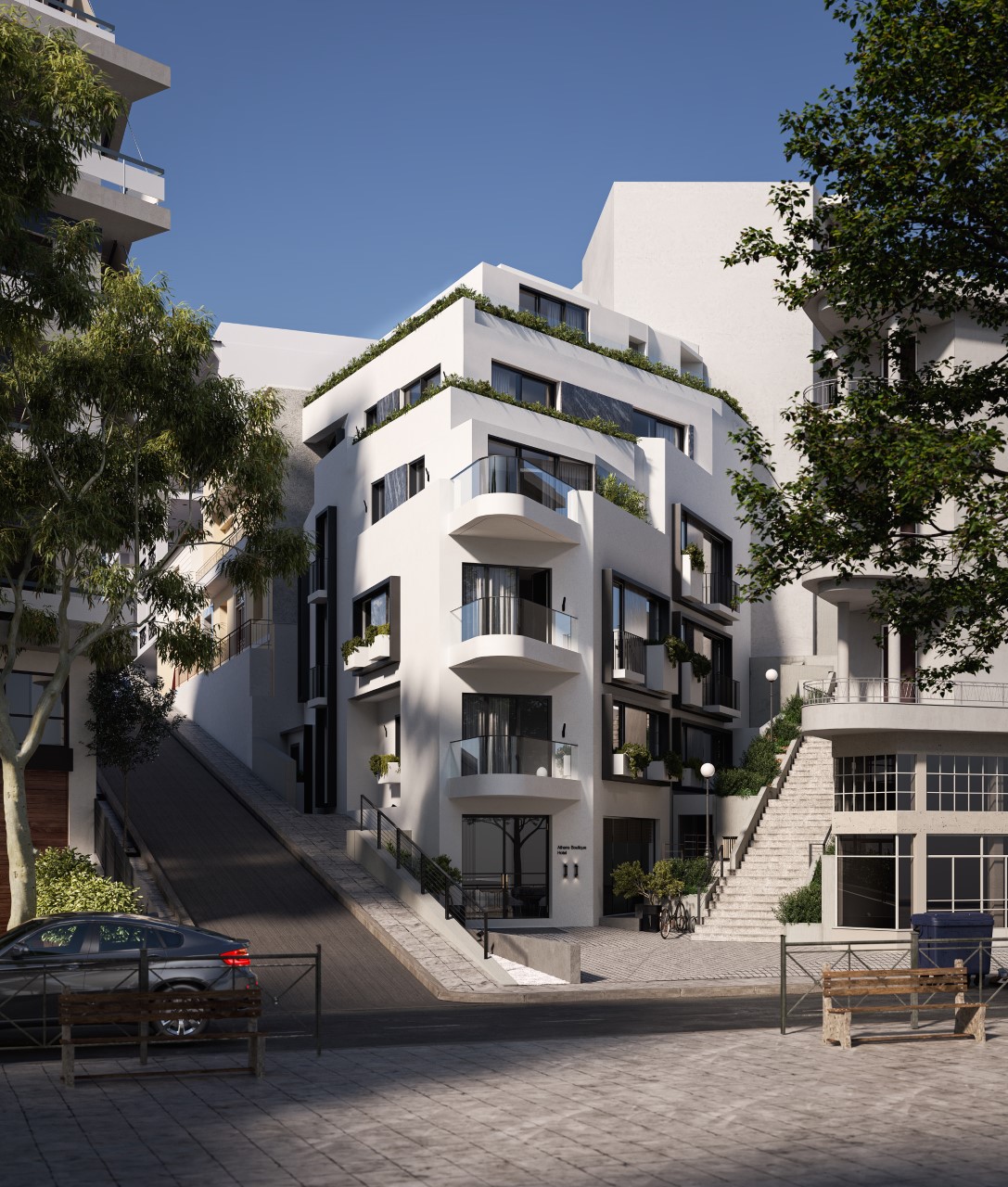YEAR
2021
Hotel
Athens Boutique Hotel
LOCATION
Koukaki, Athens
AREA
800 m²
STATUS
Under Construction
The project concerns the remodeling of an existing office building into a “Boutique Hotel”.
The geographical location of the building was an important factor in the reorganization of the interiors and determined the final outcome. The aim of the project was to create a modern and friendly hotel with references to the styles of the 60’s and 70’s, but without moving away from its existing identity. For this reason, it was chosen to maintain the shell with targeted modifications to the contour and changes mainly in the internal configuration of the floors, the proportion and the materials of the facades.
As far as it concerns the floor plan, the goal was to exploit the square meters so that the new spaces will satisfy the modern needs of ephemeral housing and to create an unconventional network of rooms and common areas, which maximizes the positive qualities of the building and minimizes the constraints.
A key tool in this direction was the use of a grid in the internal division of spaces, separating the sleeping and living areas, which also incorporate the functions of bathroom and micro-kitchen. The flow starts from the northern part of the building, then it is distributed centrally in the rooms, which are placed around the perimeter of a small corridor, in order to take advantage of the view of the area towards the Acropolis but also of the natural lighting and ventilation.
The aim of the façade design was to unify the typology of the openings and the balconies and to remove the openings that do not follow the same typology around the perimeter of the building. The additions of small balconies on the east and west sides of the building do not change the basic configuration of the load-bearing structure, as their size is an extremely small influence on the overall load of the load-bearing structure.
The use of gray tiles and marble rock texture and the framing of the windows serve the overall handling of the facades of the building while maintaining a common style, color scheme and materiality with the options in the interior layout. At the same time, the shades of gray, the geometric lines and the planting inside and outside are used to harmonize the hotel with its environment and to integrate it with the green zone that exists opposite the main entrance in the southern part of the building.




