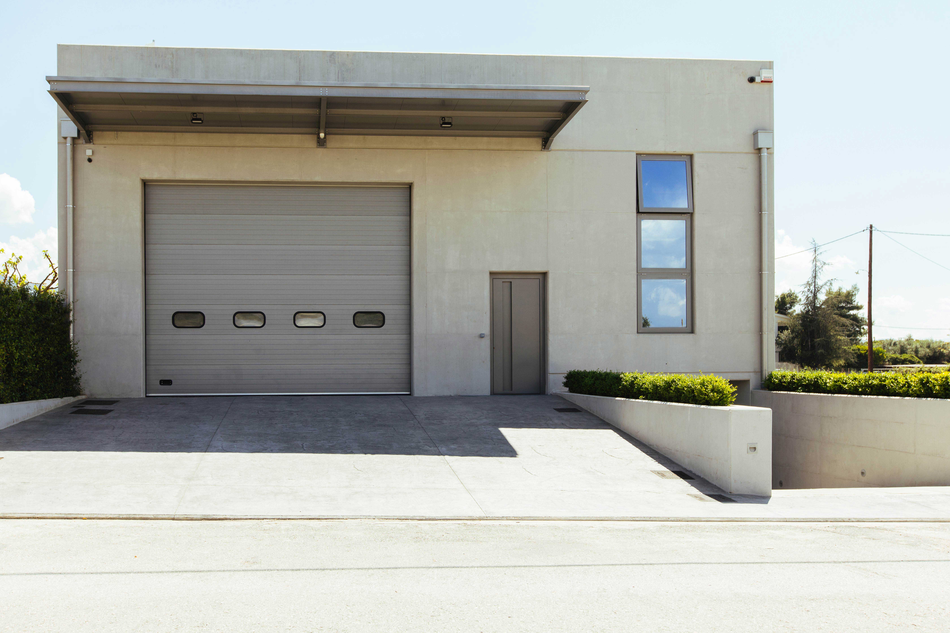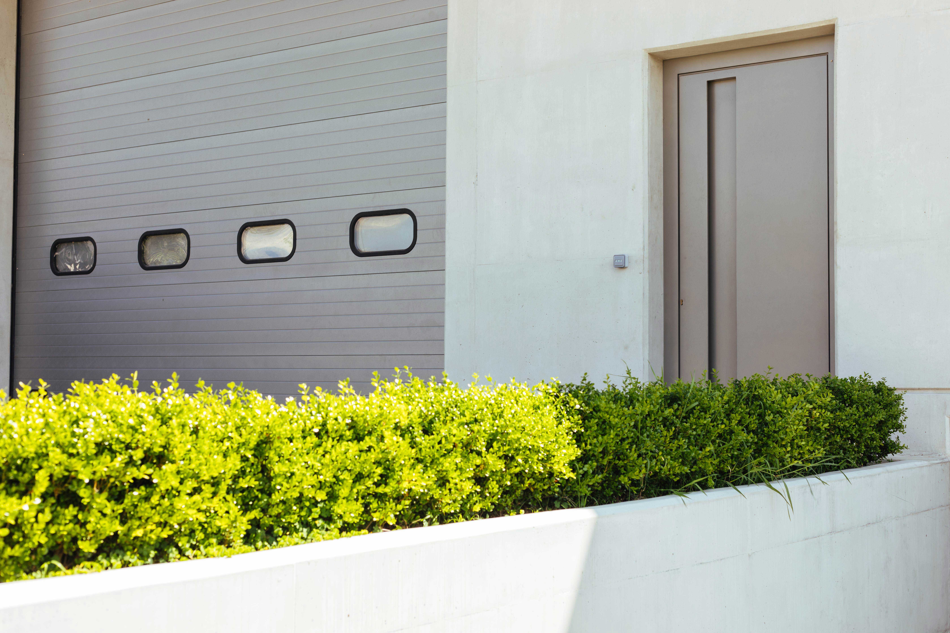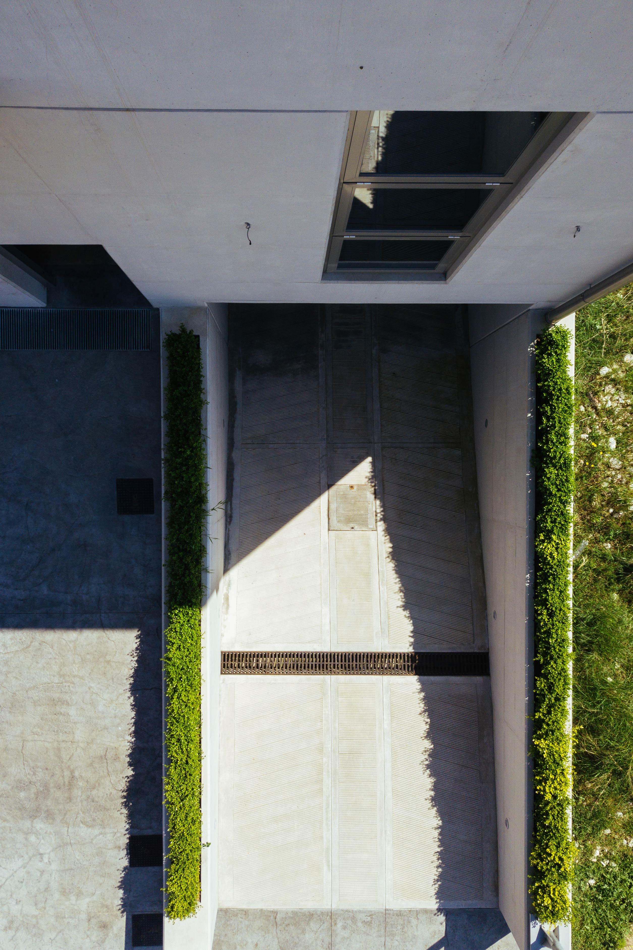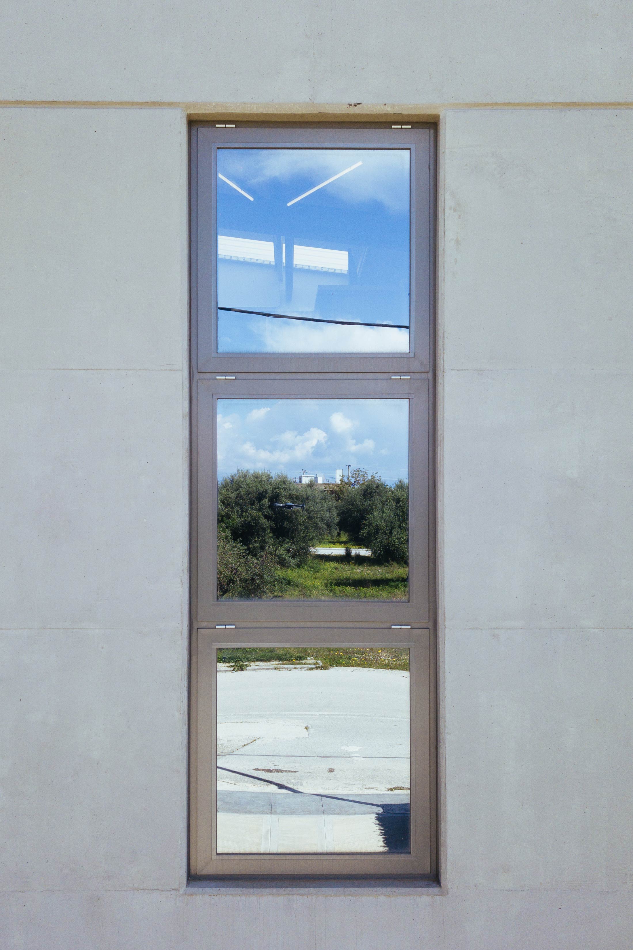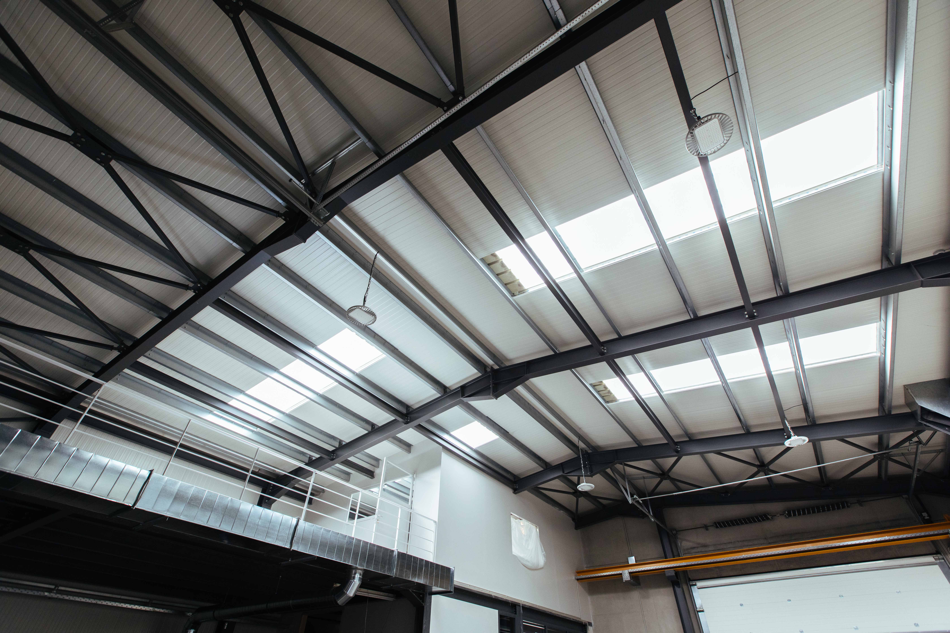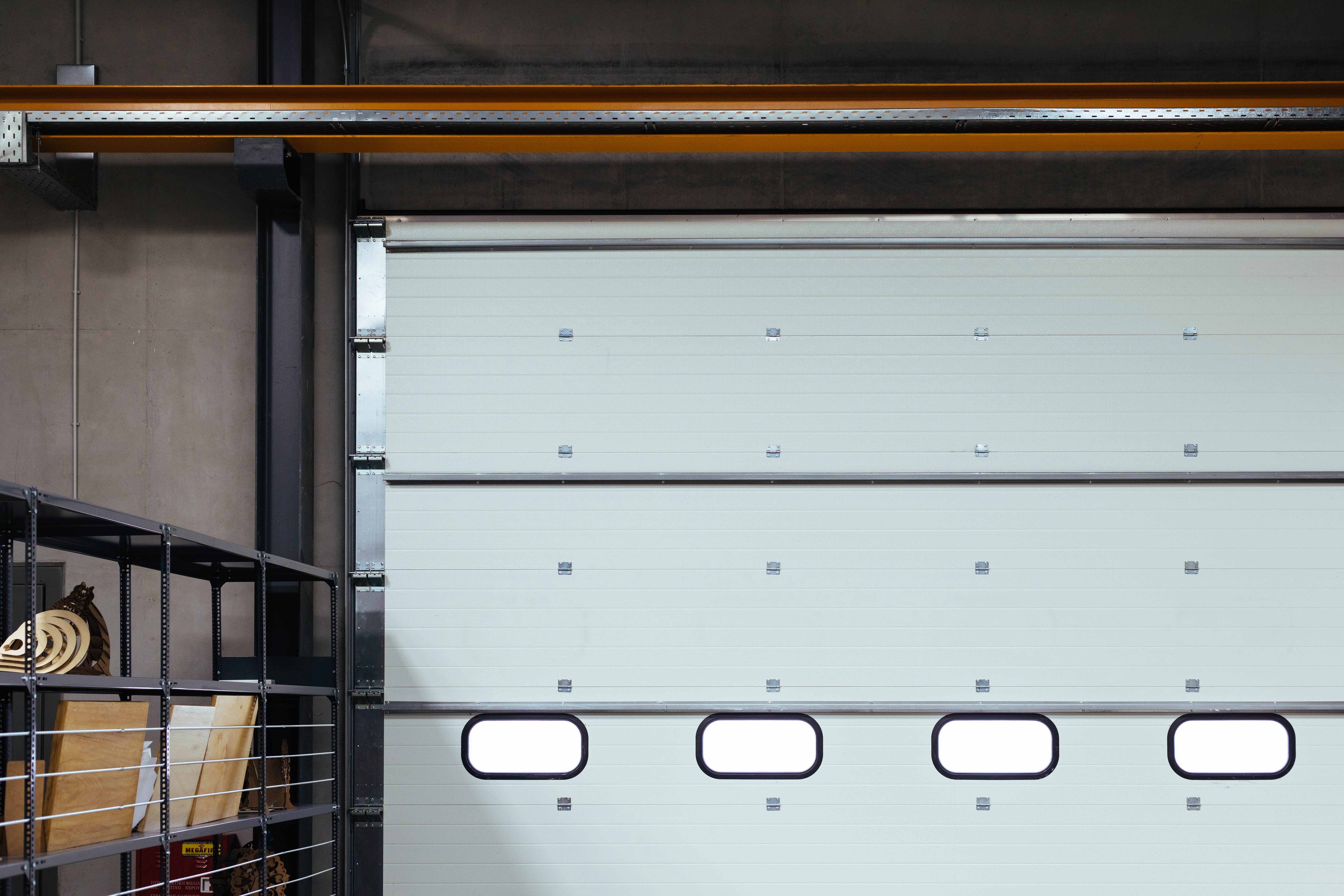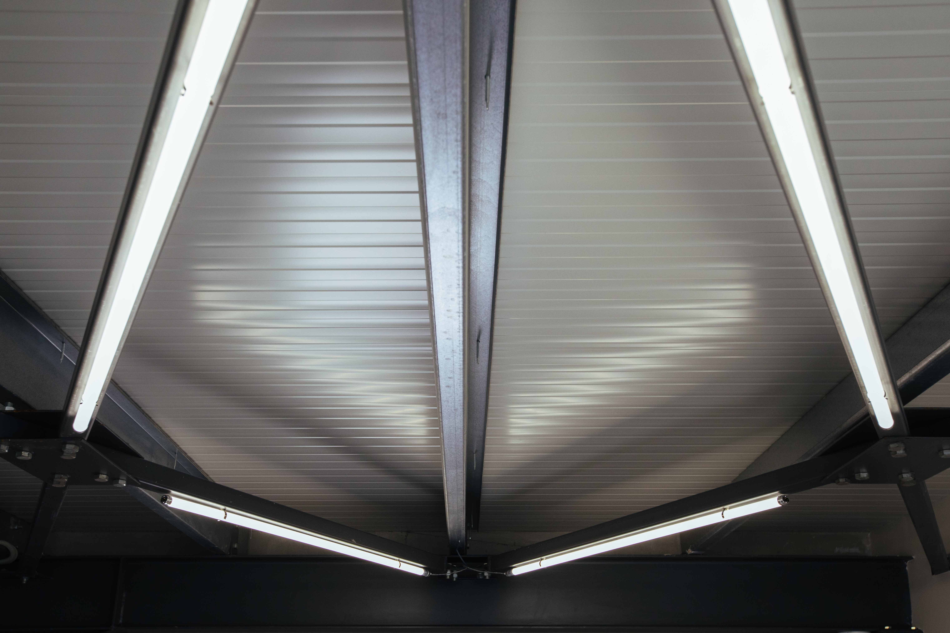YEAR
2017
Industrial
WareHouse
LOCATION
Patra
AREA
250 m2
STATUS
Complete
The industrial building of Ergokopi s.a. company is constructed in the Industrial-Business park of Patras. The architectural design process combined the use of a 15m span steel-frame structure with the formation of a differentiated façade, made out of reinforced concrete. The building’s ground floor plan is divided into two areas, i.e. the working-production area and the office’s area, while the underground floor utilizes a single area which is used as a parking and storage facility.
The architectural approach to the use of concrete and steel throughout the design and construction process, manages to transform the characteristics of a common steel industrial structure to a steel building with a different urban form, through a simple material selection and combination process.
Photographer: Giorgos Touliatos
