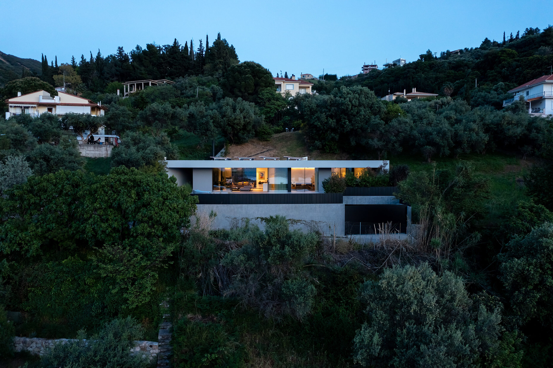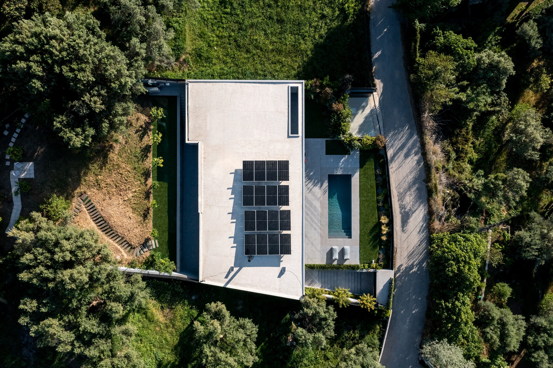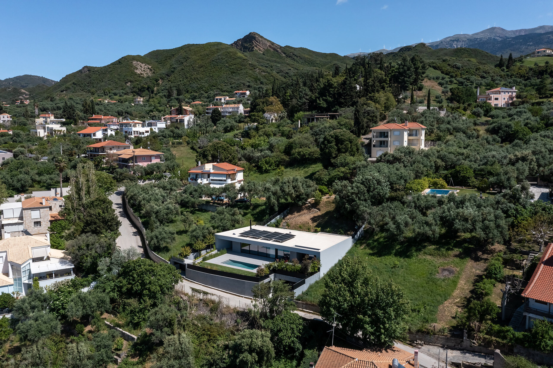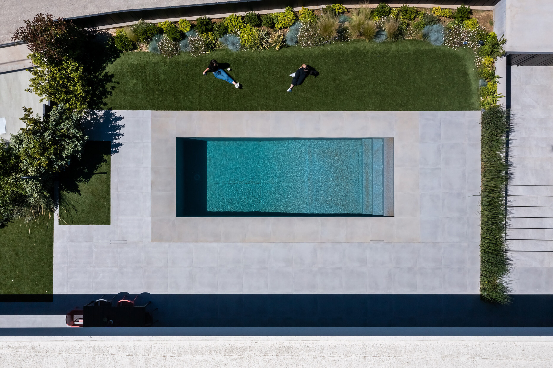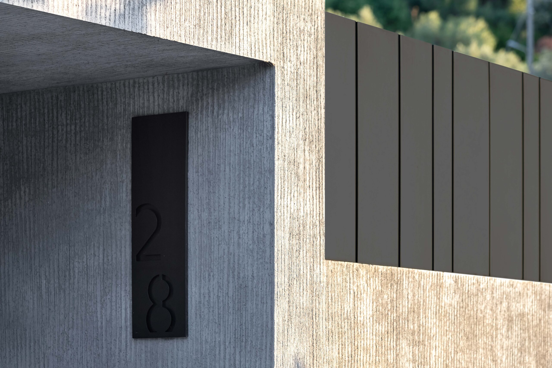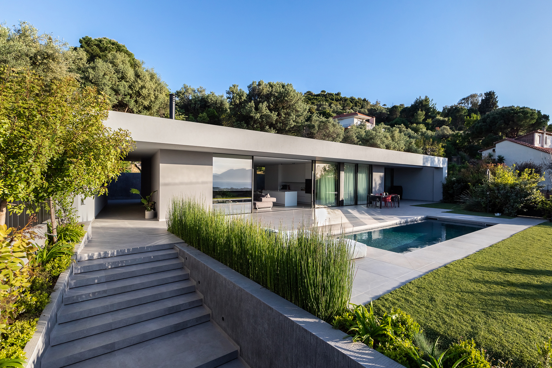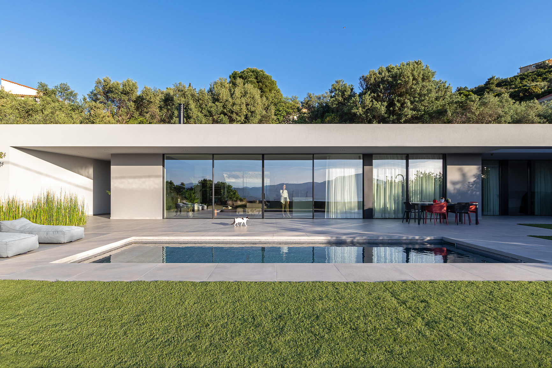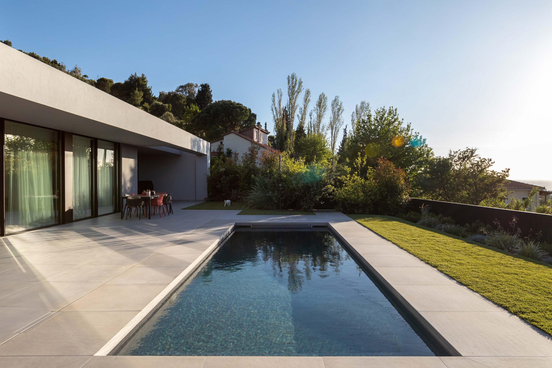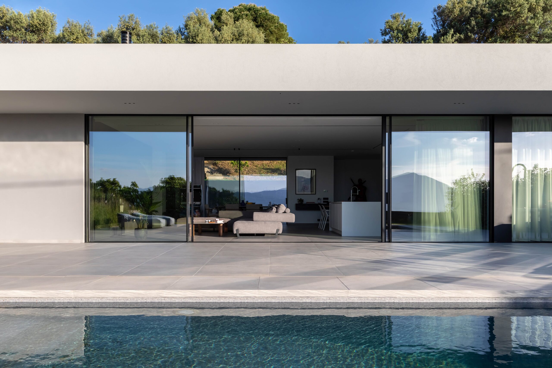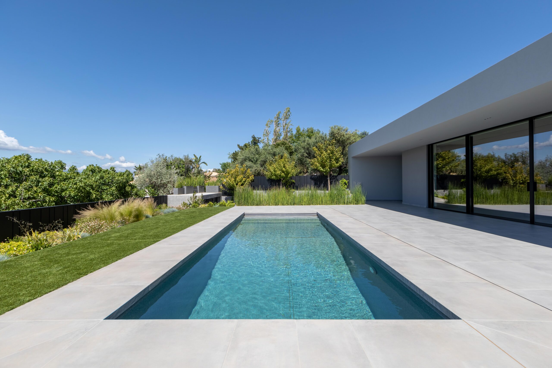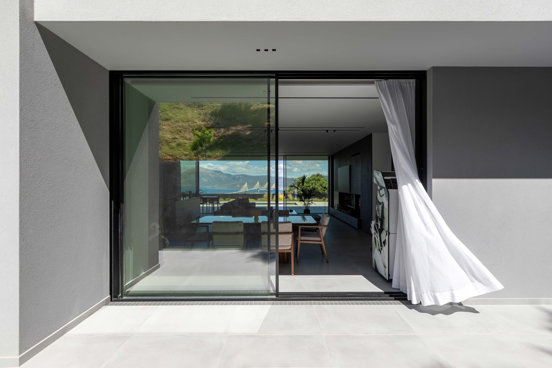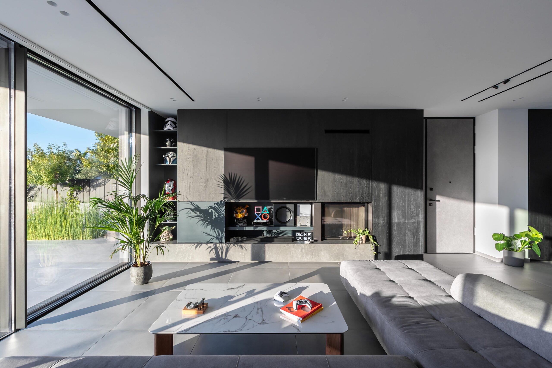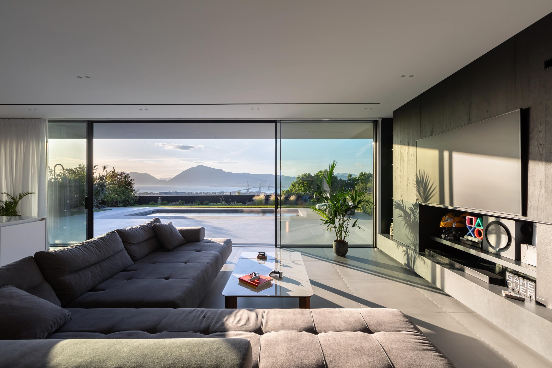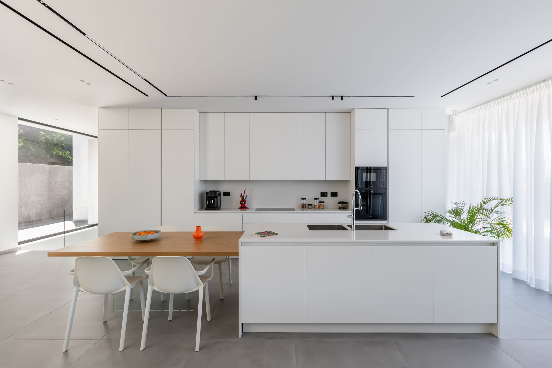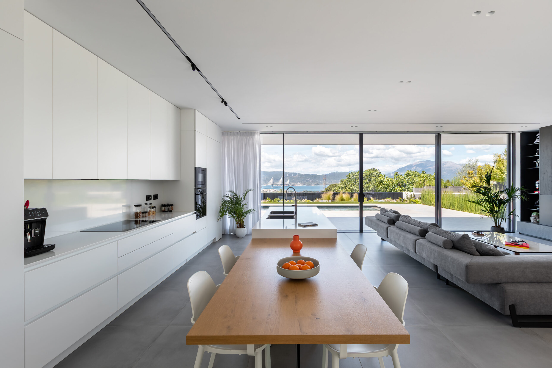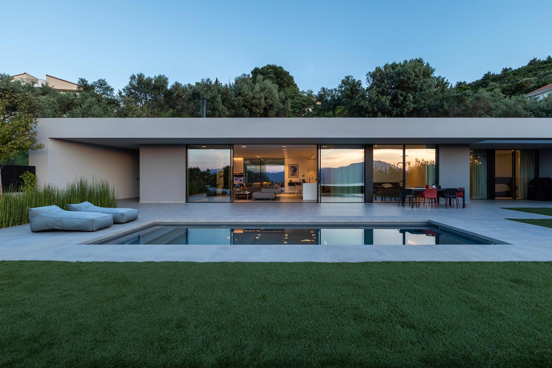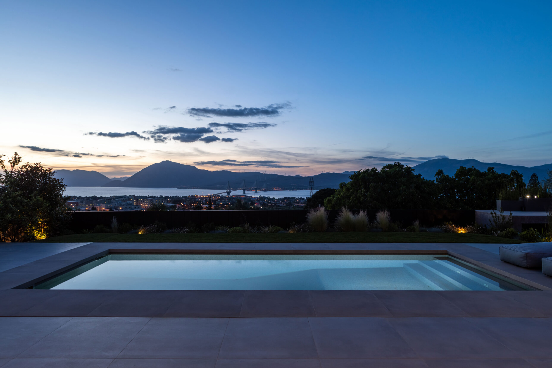YEAR
2023
residential
The Shelter
LOCATION
Kato Kastritsi,Achaia
AREA
220 m²
STATUS
Completed
Τhe Shelter
*Shelter: <1: something that covers or affords protection,
- a position or the state of being covered and protected>
The design proposal concerns the creation of a ground-floor residence with basement in Kato Kastritsi, Achaia. The element that characterizes the design proposal is linearity.
The central idea of the composition is based on a linear shell, which acts as a “fault line” that bisects the plot, cutting it in two. The division of the plot in two separate sections reinforces the two different functions of the plot: the first concerns the inactive function of everyday’s life -that of the olive grove- and the second concerns the residents’ daily relaxation area -the garden of the residence. The location of the plot, as well as the location of the building, its orientation, its morphology and its linear geometry make it look like a shelter in the landscape, like a “shell” that encloses all the functions of the residence.
Within this shell, which faces straight ahead towards the view of the gulf of Patras, all the areas of the residence are structured. Its linearity is reflected in the flow of moving inside, as well as in the structure of the functions and spaces of the residence. The internal linear layout of the spaces combined with the transparency of the facade offers direct view at the gulf of Patras. Moreover, it enhances the resident’s connection with the natural environment -the garden, any time of the day, anywhere one stands. The morphology of the shell and its geometry create all the semi-outdoor spaces of the residence, which are the main characteristic of the “shelter”.
Another equally important element of the building is its main facade, the northwest, due to the tension created by the contrast of the materiality of the shell with the transparency of the spaces it encloses, which reinforces the idea of a “shelter” in the landscape.
Photography: Mariana Bisti
