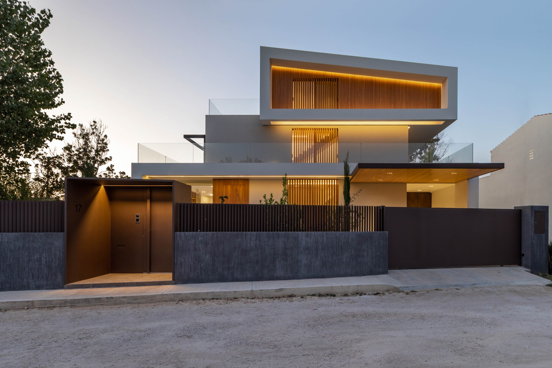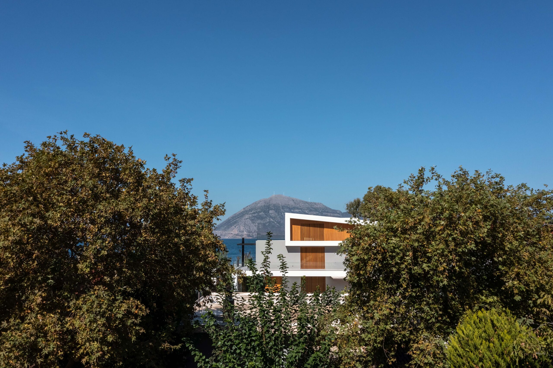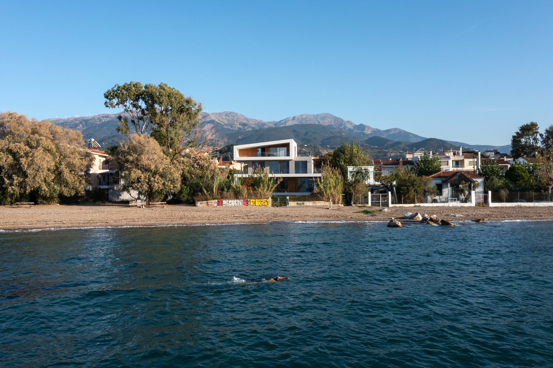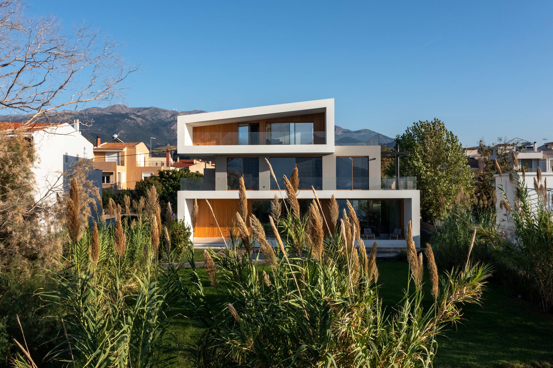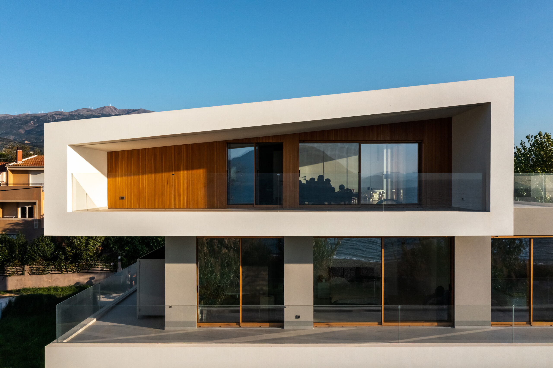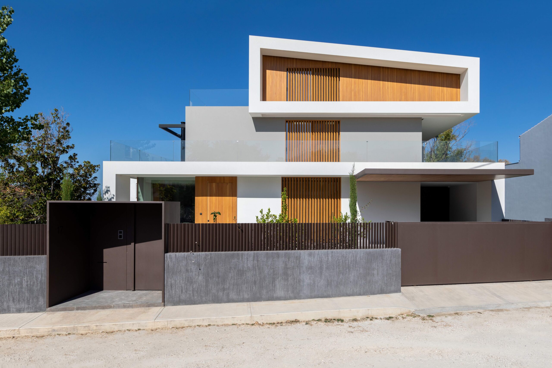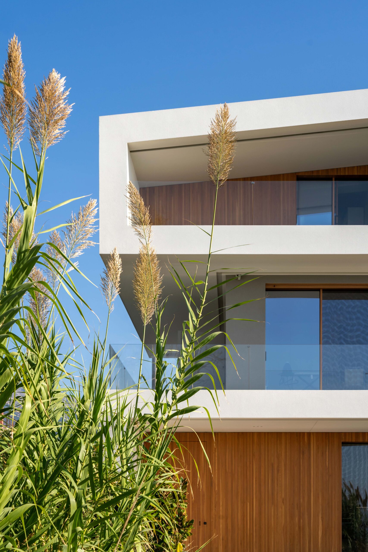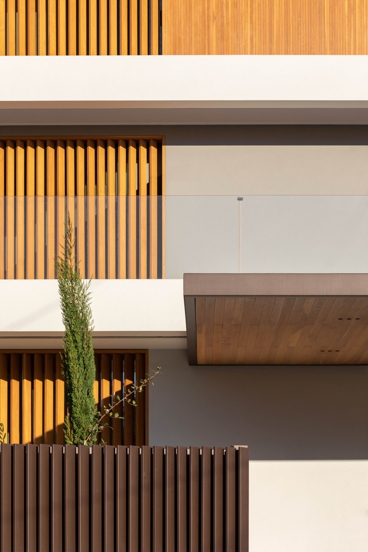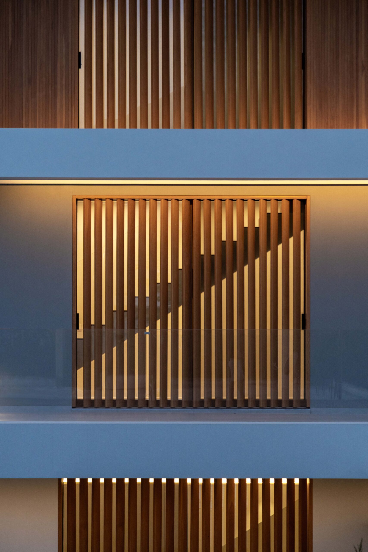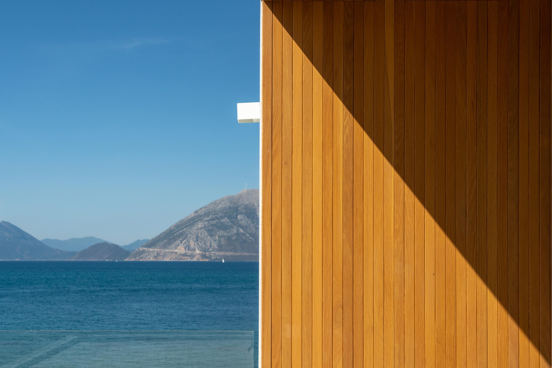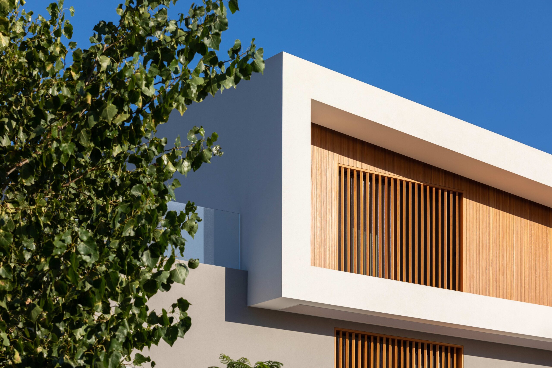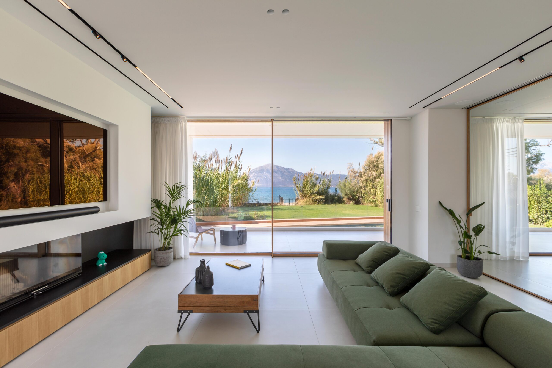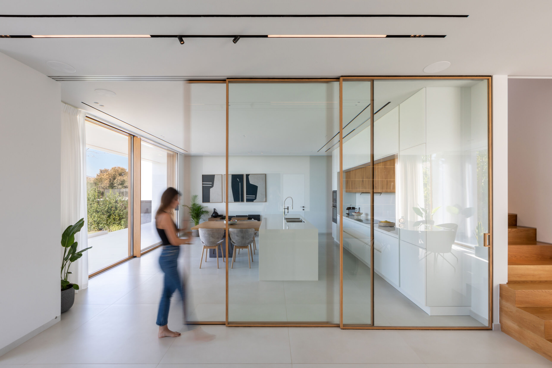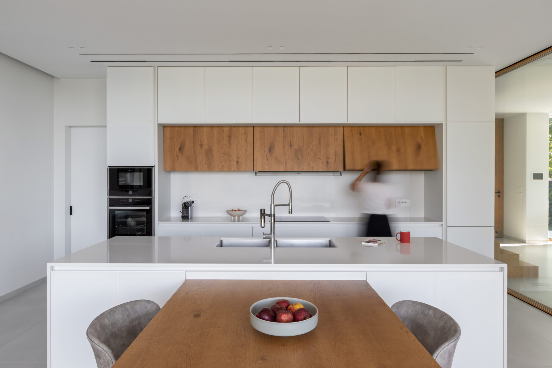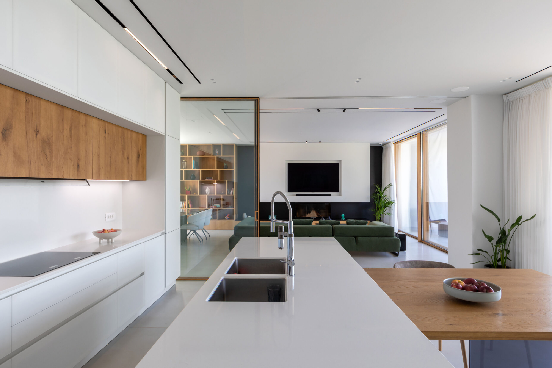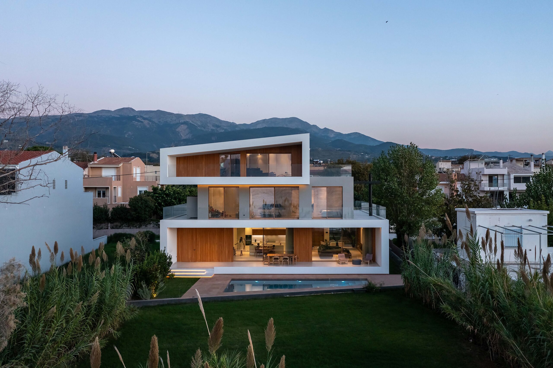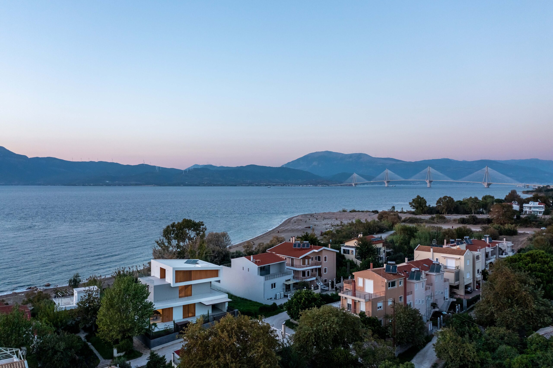YEAR
2023
residential
Bengalis
LOCATION
Kastelokampos,Achaia
AREA
260 m²
STATUS
Completed
The reference point of the composition was the pre-existing building of the site, located on the coast of Kastelokampos. It was built on the basis of empirical folk know-how .It was characterized by the diversity associated with folk art and tradition and had many elements reminiscent of foreign “bungalows”.
The bungalows came from the traditional houses of Bengal (Bengalis) in South Asia [<bangalo (<Bengalis) = the houses of Bengal ]. They started to be built in the late 18th century in America and England, they were small houses, holiday homes by the sea, either single-leveled or two-leveled with attic and a strong roof element, as its roof slope dominated as strong morphological element. The bungalows had a powerfull horizontal symmetry and intense diversity. Another key element is the large covered terraces in their facades. In terms of materials, the traditional bungalows, which were similar to the traditional houses of Bengal, were built of clay and wood; natural materials that could be extracted from the natural environment.
The synthetic process of the new building/house aims to redefine the meaning of the traditional house/bungalow that was on the site. Based on the basic principles of bungalows, we redefined/translated them based on modern construction tools and modern living needs in order to create a new home. Morphologically, the new building consists of three volumes (two floors and an attic) arranged on top of each other. The ground floor and the attic are identical in terms of their morphology and materiality and look like they were a single two-leveled building that had be broken up by the penetration of a third volume, the first floor. This penetration creates the desired diversity that we wanted to achieve in the facades. Other features of the new house are the intense and large terraces/semi-outdoor spaces in the main facades of the building, the use of materials such as wood, which are environmentally friendly and harmonize the building with the environment, the dynamism of the attic’s prism and the intensity of the slope of the roof. The reinterpretation of the basic principles and their composition in the space, created the new “bungalow”.
Photography: Mariana Bisti
