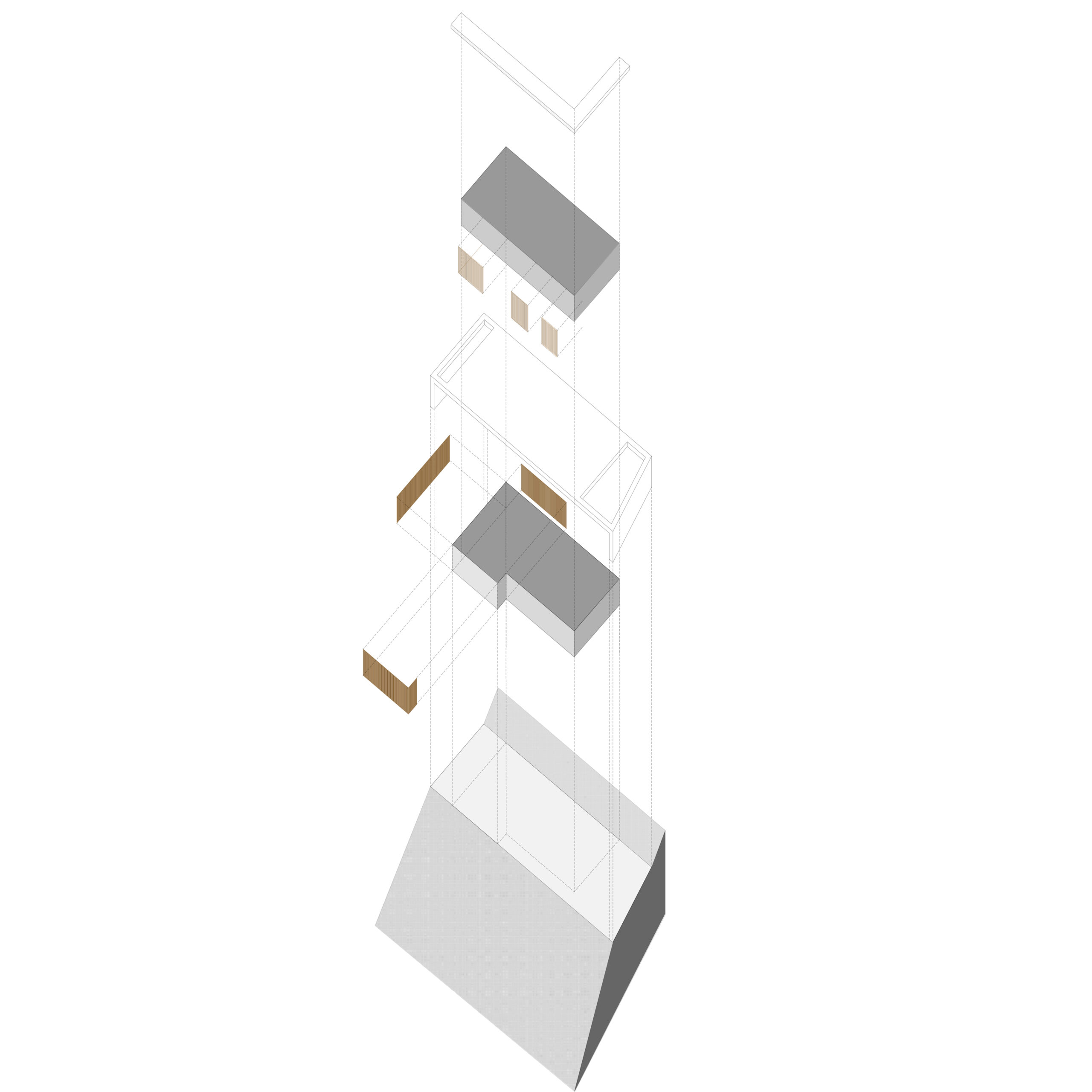YEAR
2023
residential
Residence in Dionysus
LOCATION
Dionysus,Attica
AREA
390m²
STATUS
Under Construction
The proposal concerns a two-storey house in Dionysos, Attica.
The reference point was the management of the plot and the exploitation of the view towards the plateau of Attica.As a result, a linear composition was created, strategically positioned on plot as to take advantage of the view towards the city of Athens ,northwest, and to make the most of the surrounding space.
The residence is structured in two individual linear levels. The ground floor, has the form of a shell, due to the large area of shelters on either side of the main volume, which serve the outdoor functions, creating the distinctive semi-outdoor spaces of Mediterranean living. The daytime areas are placed on this level and are characterized by maximum transparency, the master bedroom too, satisfying the desire of the residents, for direct contact of the room with the garden and the pool.
The linearity of the volumes is also reflected in the functions of the two levels, which are also structured in a straight arrangement. Thus, on the first floor the sleeping areas are structured in line, taking advantage of the view provided in front, through their openings.
The characteristic element of the composition is the materiality of the wood used on the external surfaces of the building. The wooden vertical elements that cover the facades also act as shading elements;for instance in the master bedroom and on the first floor level in front of the bedrooms,by filtering the western sunlight.









