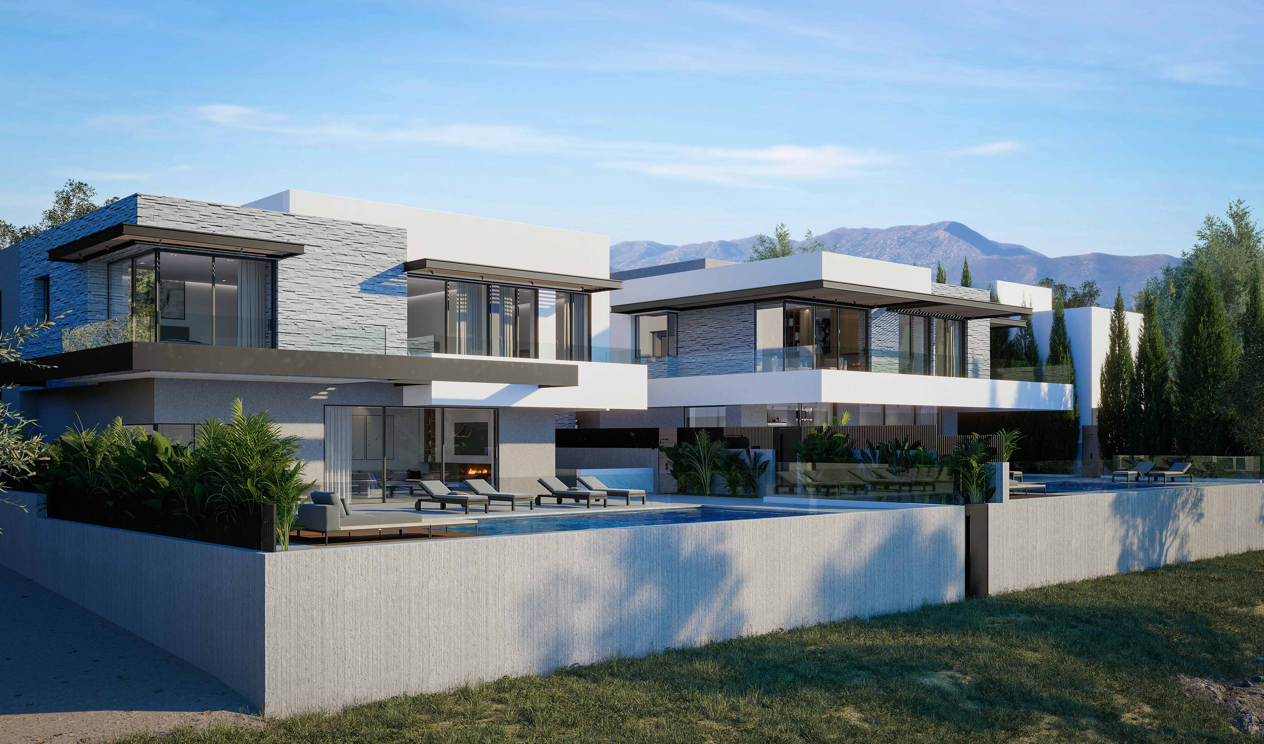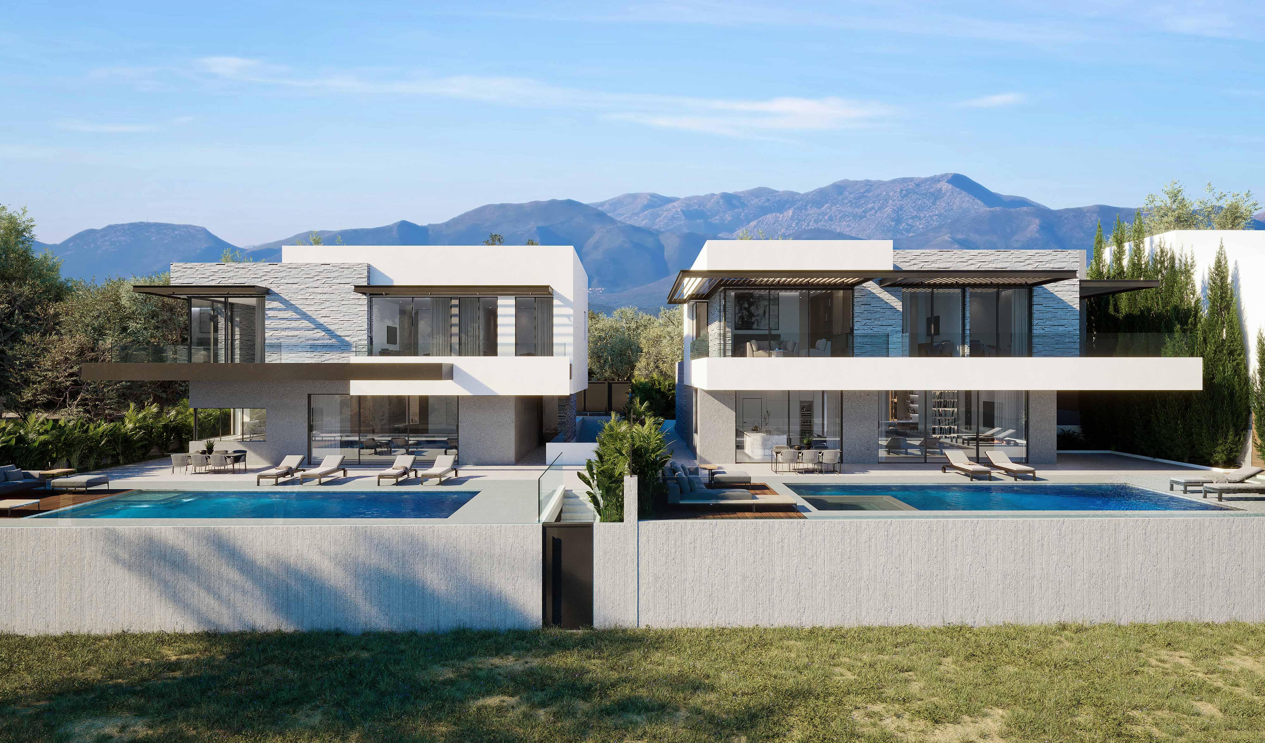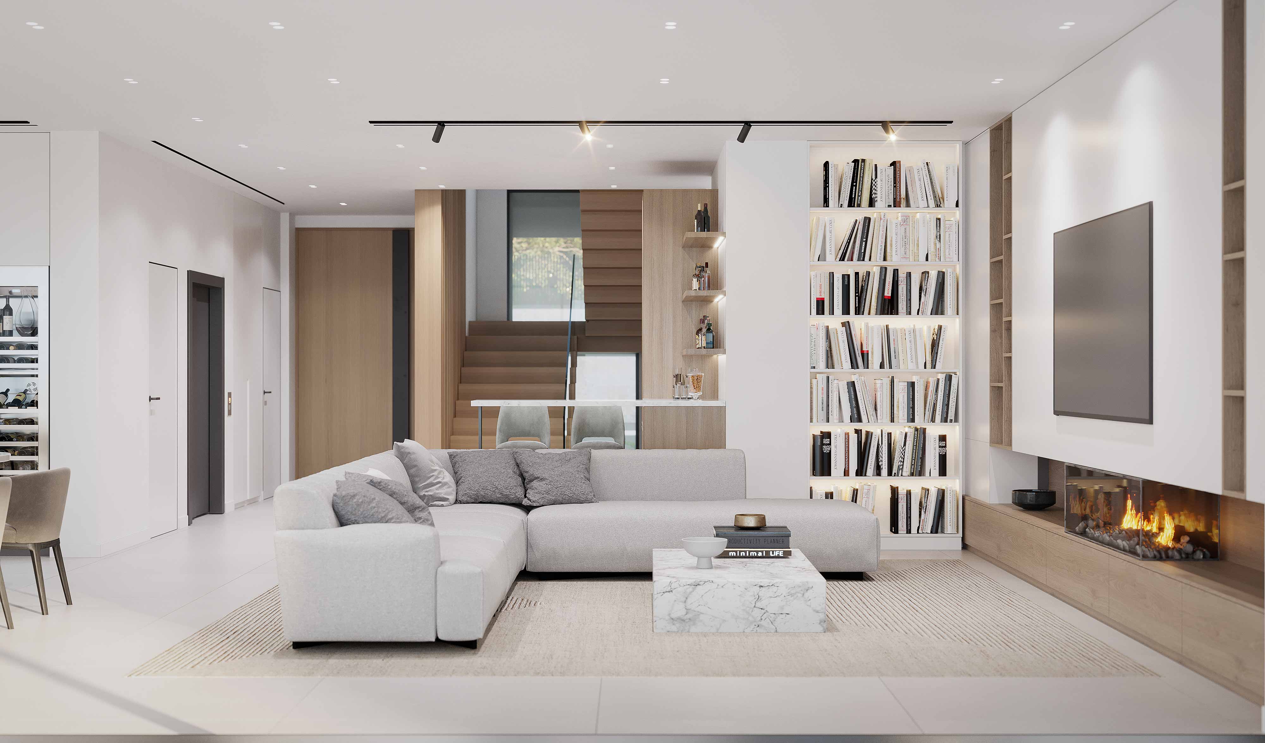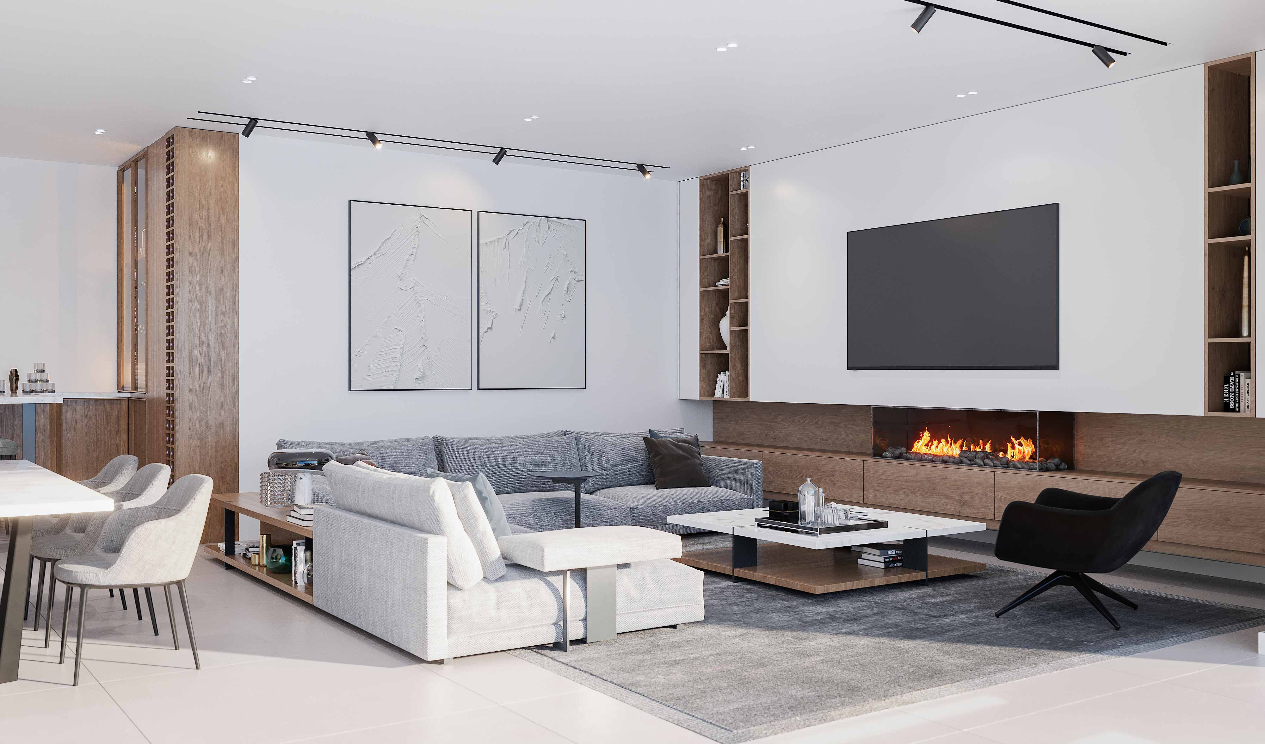YEAR
2022
residential
R-Sea Complex
LOCATION
Rodini, Achaia
AREA
450 m² + 450 m²
STATUS
Under Construction
The synthetic proposal concerns the design of a two- holiday- house complex in the coastal area of Rodini, northeast of Patras. The buildings are identical due to their spatial proximity and the family relationship of the customers, which they both played a catalytic role in the result of the design. The aim of the synthetic process was to exploit the location of the plots and their orientation, as well as to enhance privacy and meet the needs of users.
An advantage of the plot was, beyond its northeast orientation , its advantageous coastal location, just a few meters away from the coast. Because of this, the volumes of the houses are characterized by the transparency οn the northeast side taking full advantage of the view. In this way the inside and the outside are unified, the boundary that separates the interior from the exterior seems to have disappeared, something that becomes necessary due to the buildings’ function, as they both are holiday homes and they will be inhabited during summertime, when the need for integration of the inside and the outside becomes more necessary than ever.
In terms of privacy, it was necessary to create conditions that would isolate the buildings from both the neighbours , the road to the south, as well as the one house from the other. This was achieved through the location of the building on the plot, and through the appropriate handling of the surrounding area, in which planting will be an imaginary and visual boundary to the buildings and the street.
The two houses are morphologically a composition of smaller volumes / prisms which vary both in scale as well as in their materiality. The materials used, such as stone, wood, metal as well as the different thermal façade’s styles enhance the diversity of the facades and the morphology of the buildings, which is followed by the diversity of the buildings in the area.










