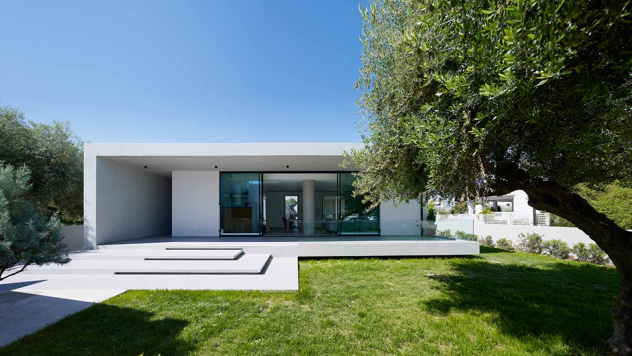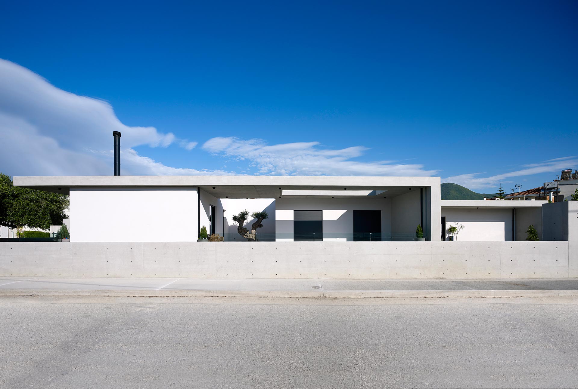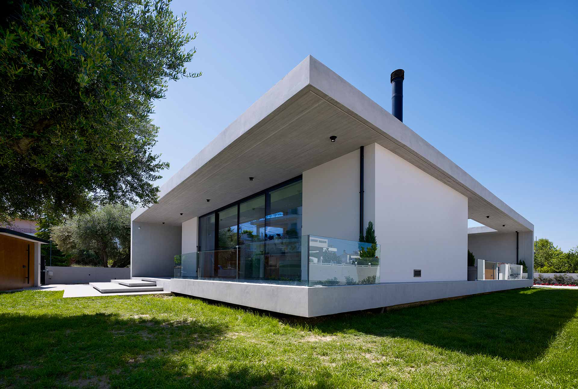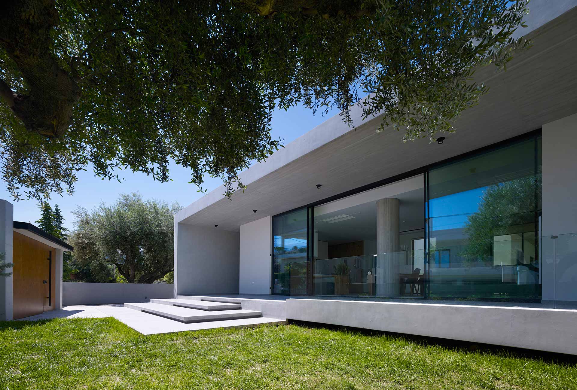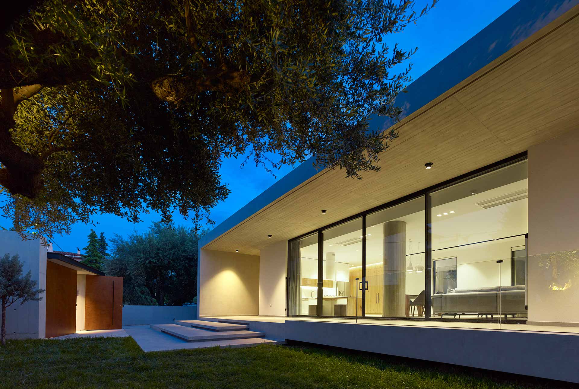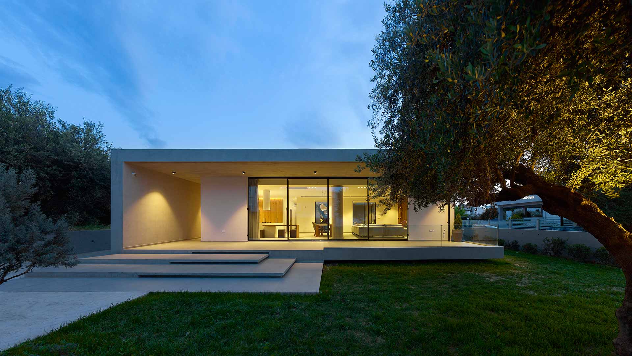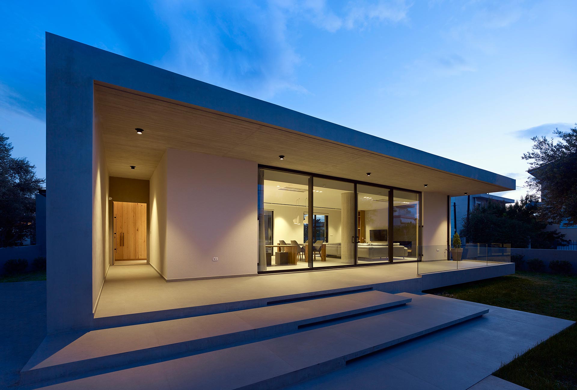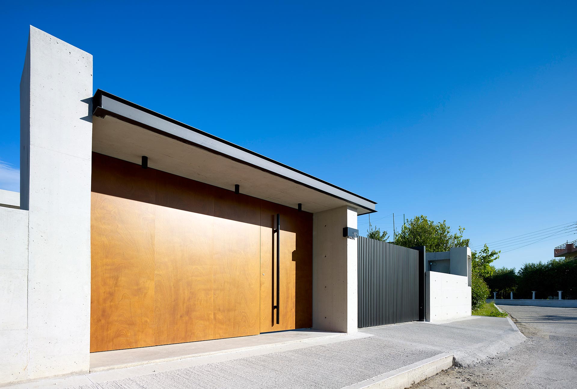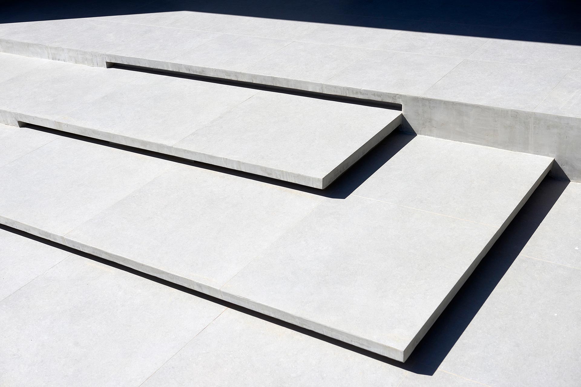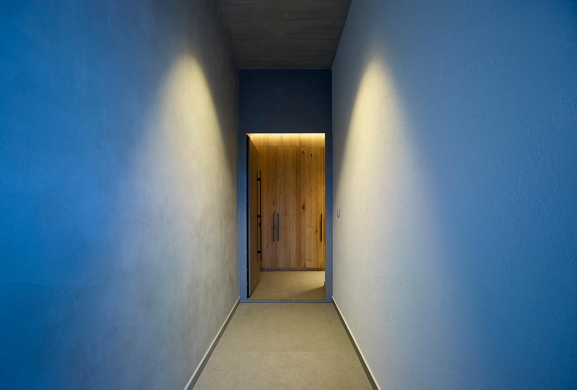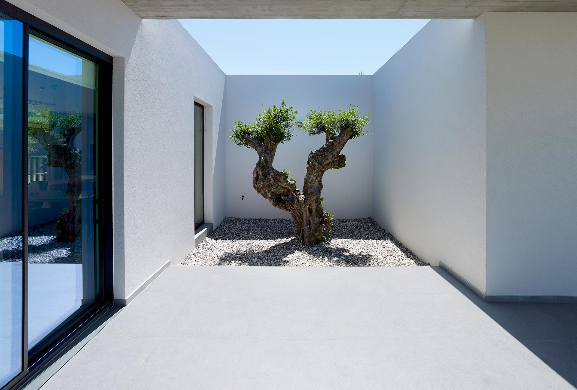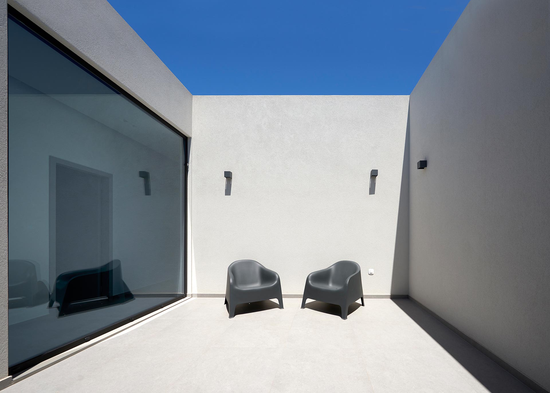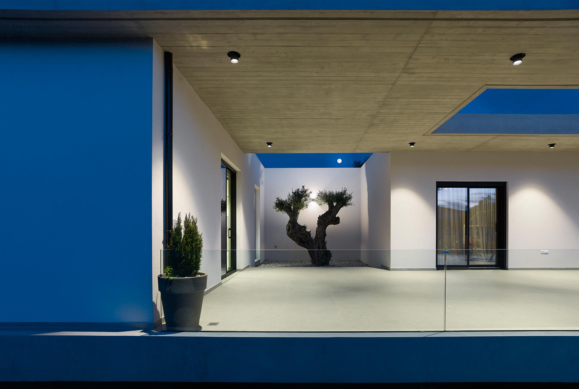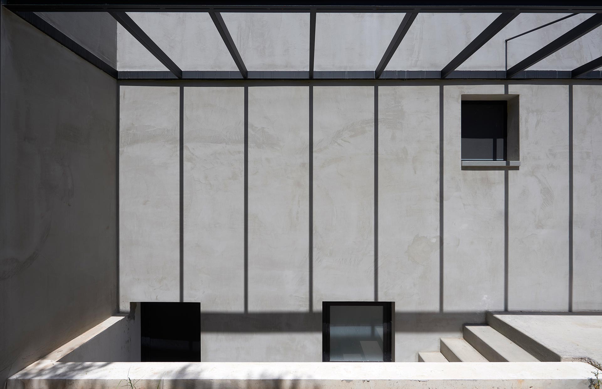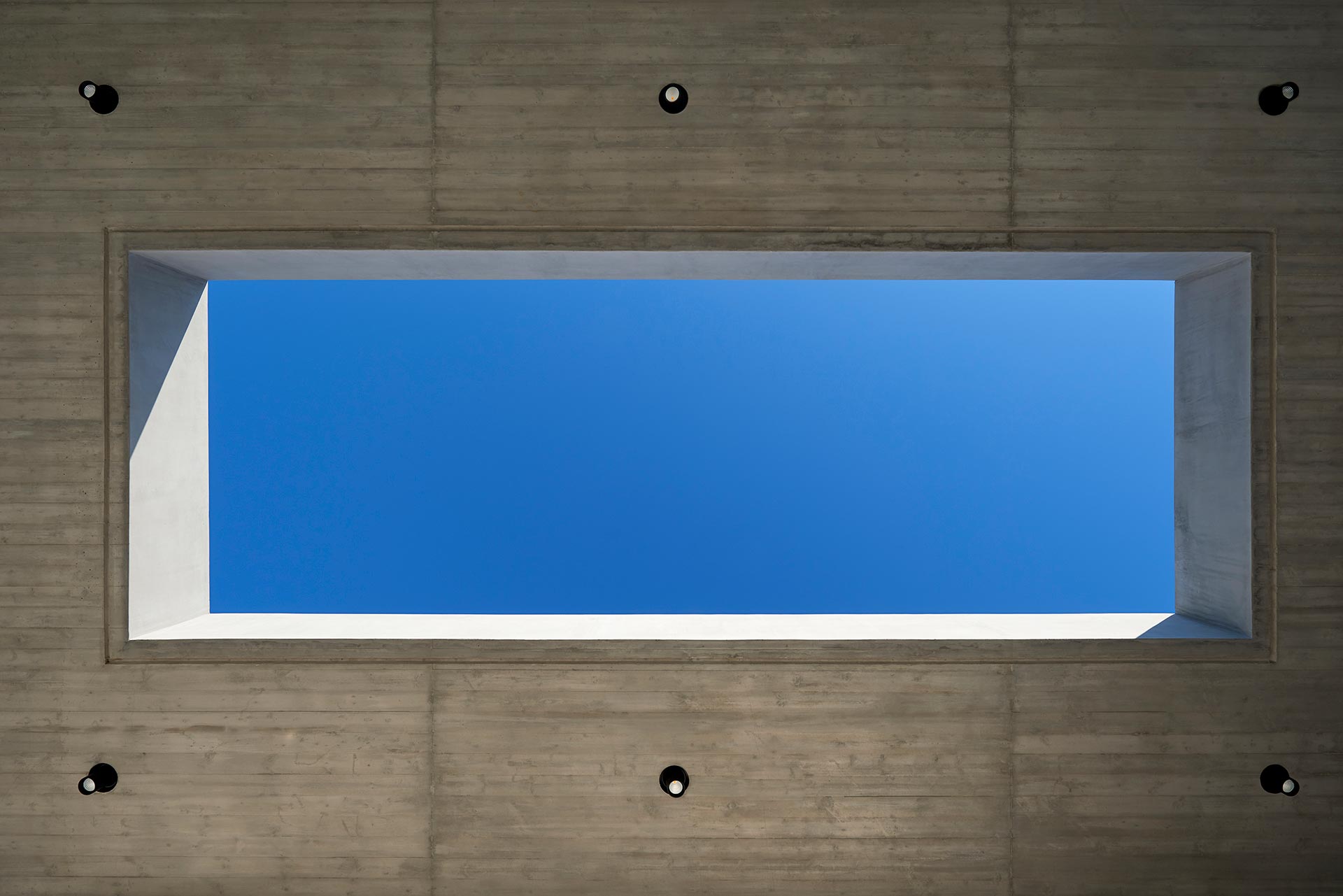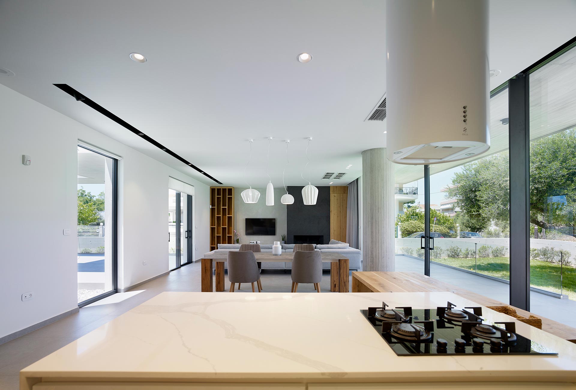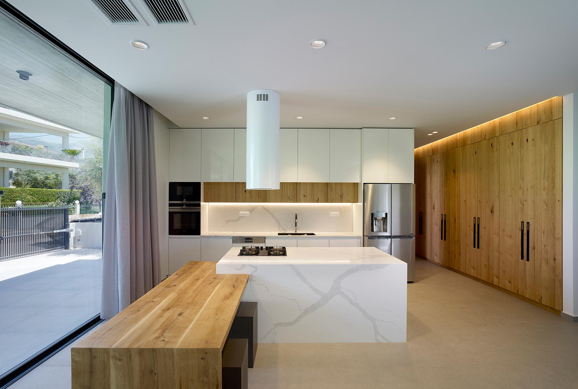YEAR
2018
LOCATION
Πάτρα
AREA
185 m² & 66 m²
STATUS
Ολοκληρωμένο
The Olea House project characteristics focus on the presence of a large-shaped olive tree in the center of the floor plan, along with the linear synthesis of the building’s structural form and function. The main dimensions of the house’s living room, kitchen and patio represent the architects view on the necessity for an open-space, continuous area, which will both follow the linear synthesis concept and place comfort and esthetic quality in the owner’s everyday life. The architectural design creates, intentionally unclear, boundaries between the exterior and interior of the building. This is achieved through the selection of a large patio and openings, allowing to the long hour presence of day light.
Photographer: Yorgis Yerolympos
