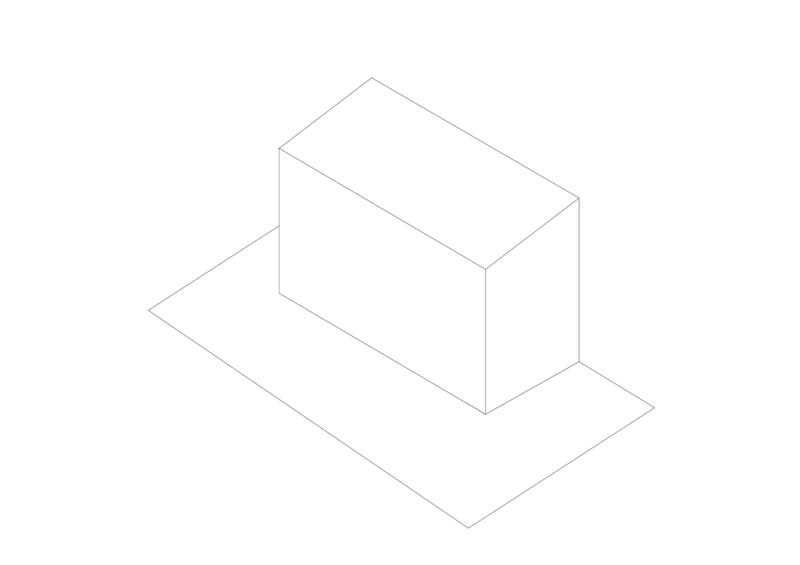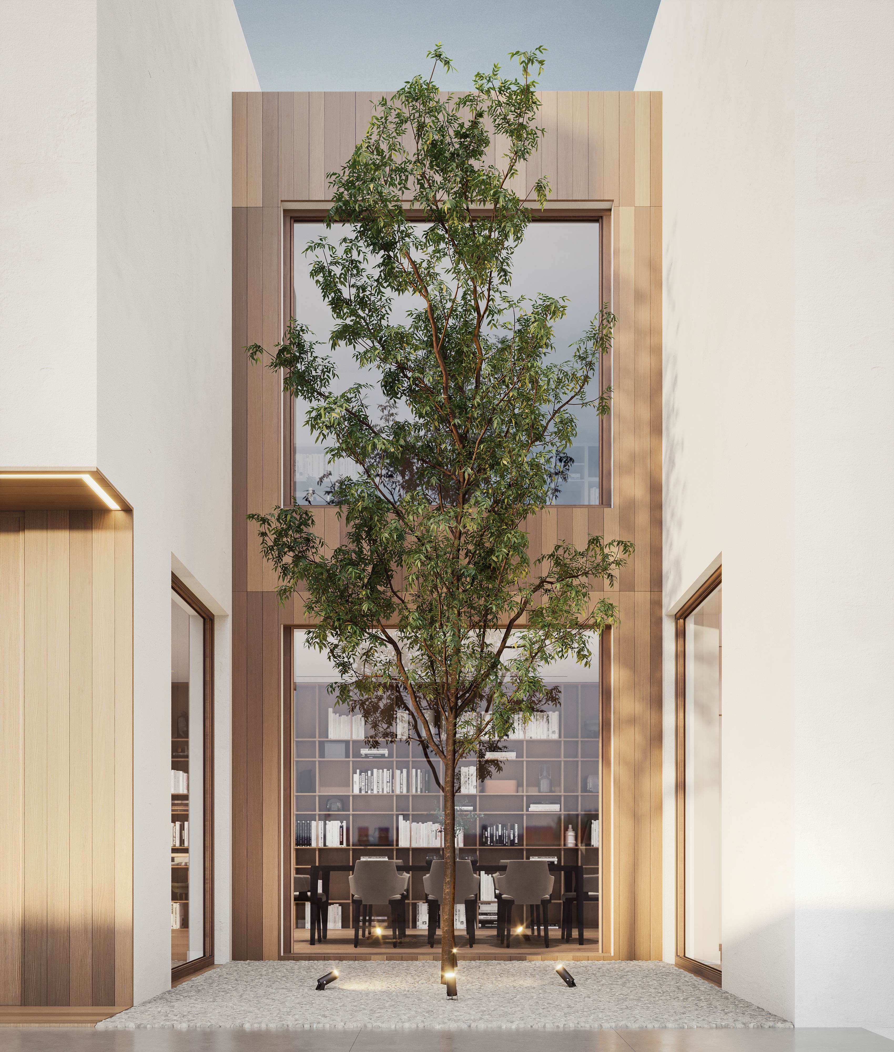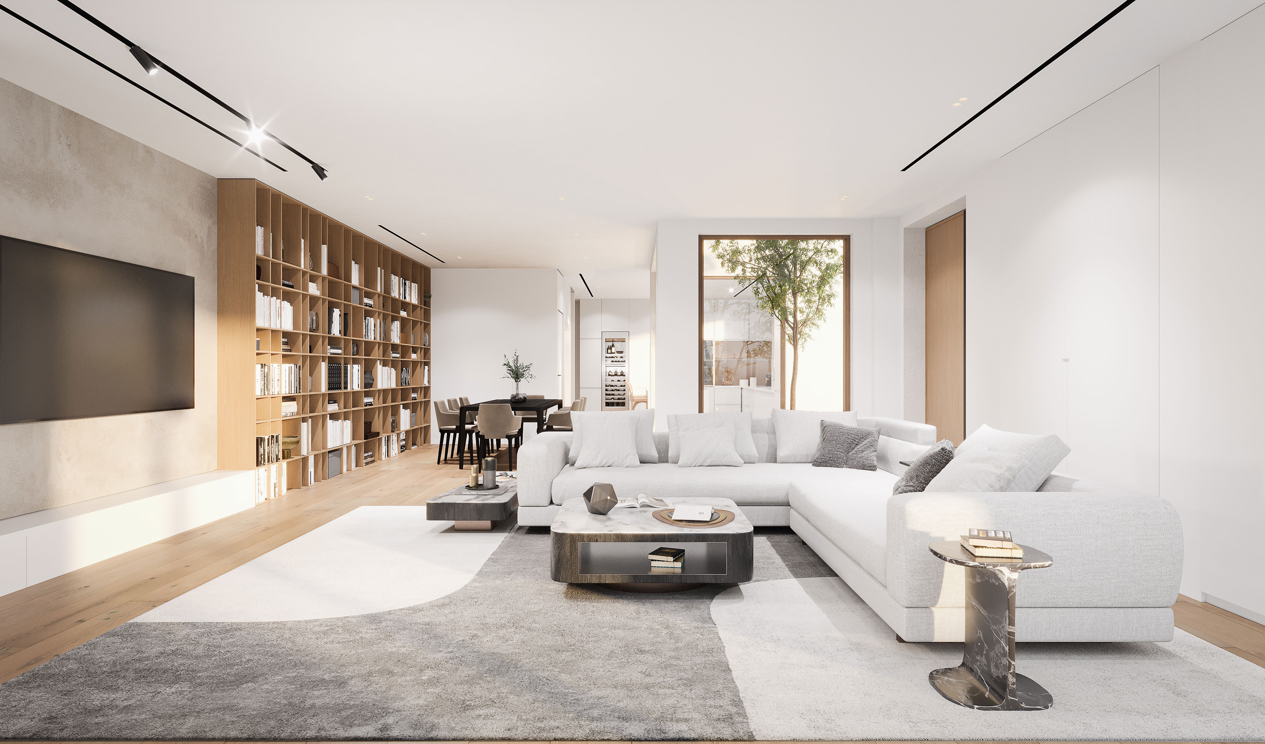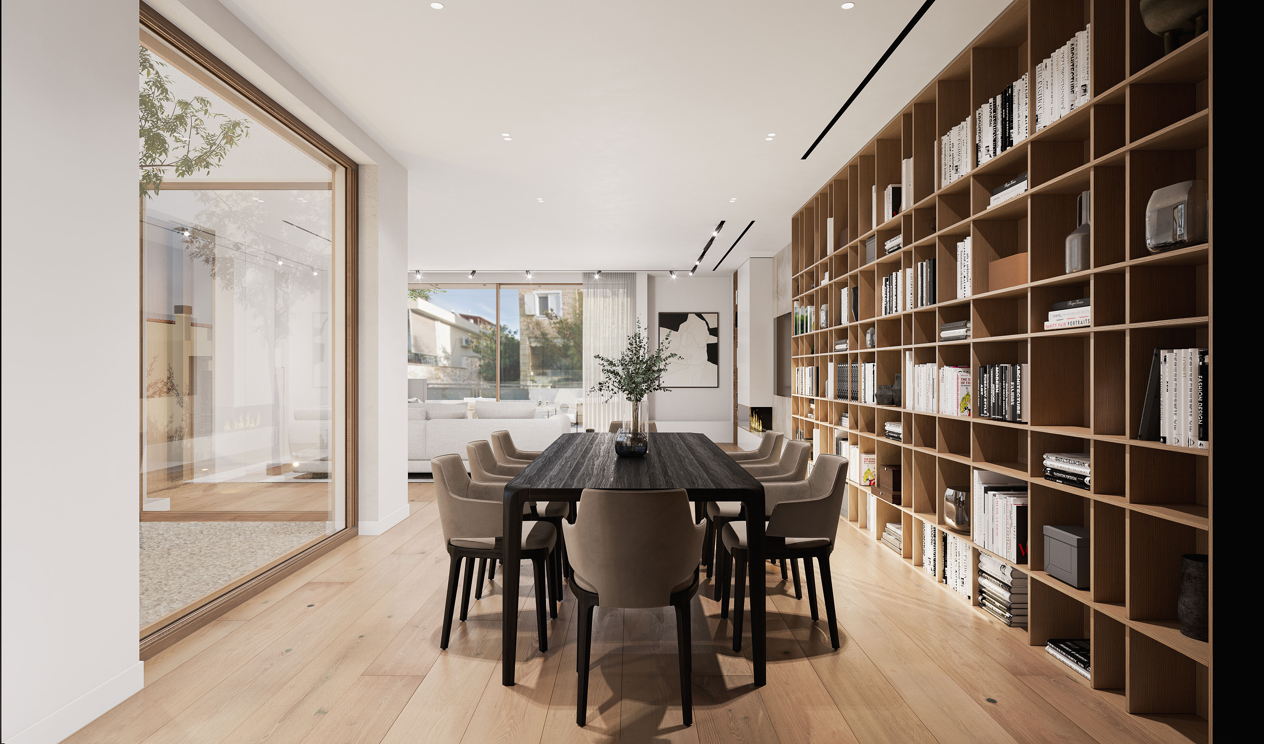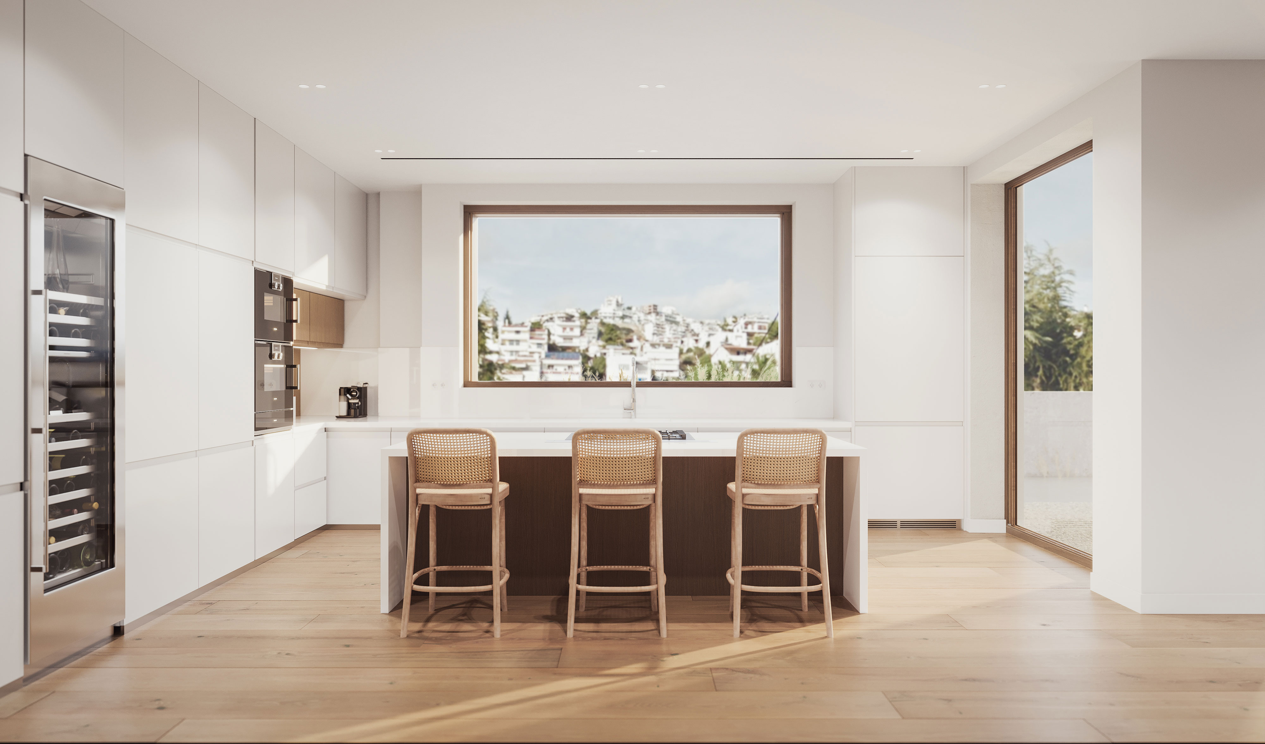YEAR
2022
residential
House In Voula
LOCATION
Voula, Attica
AREA
250 m²
STATUS
Under Construction
The design proposal concerns a two-storey house in Voula, Attica. Characteristic of the area is the intense elevation of the natural ground/terrain, an element that plays a key role in the design process of the buildings.
The synthetic idea concerns a monolithic volume which is the “body” of the building. The way this volume communicates with the terrain’s strong slope , creates the feeling that the monolith is born from the natural environment or that it is permanently in this position, and the slope that has been created on the ground has “sunk” it into it. . Its strict presence and geometry are disturbed by the gaps in its body, which seem to have come from the removal of rectangular prisms from various parts of it. This process is known as subtraction both as a mathematical term as a command in design programs. The removal process creates the semi-outdoor spaces both literally as morphologically: the semi-outdoor spaces between the inside and the outside / between the two opposite states: the privacy of the interior and the public character of the city, due to the density of habitation in the area.
These gaps are strong not only morphologically but also due to their material . The warmth of the wood as a material, placed in the gaps, comes in contrast with the minimal / cool white colour of the monolithic and strict shell.
Collaborator: Markos Marabotos
