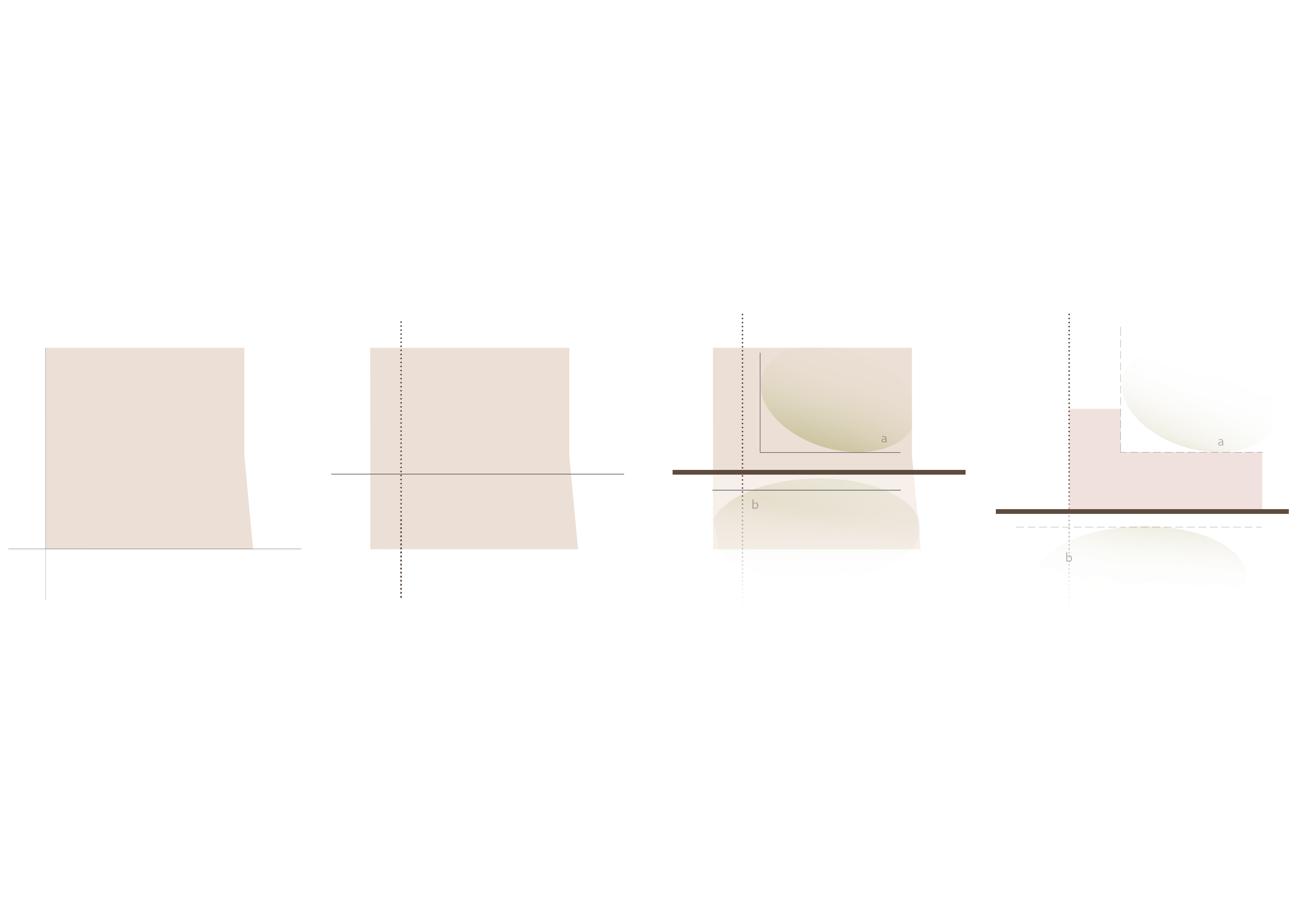YEAR
2021
residential
Gamma House
LOCATION
Kastelokampos,Patras
AREA
200 m²
STATUS
Under Construction
The project is about the design of a ground floor house with an attic, in the area of Kastelolampos, close to the city of Patras.
The shape and orientation of the owner’s plot of land became the key features throughout the design process. As a result, the main direction of the ground floor level was selected along the south-east direction, thus leading to a 90o degree angular building shape, consisting of two different volumes.
The angular shape embraces the house’s inner space and creates two distinct garden areas, one private to the south-east direction and another in the southwest direction.
The living room together with the overnight areas face the inner garden, while the dining and kitchen areas face the second garden area, which becomes the boundary “separation” zone that “protects” the house building form the neighboring public road.
Different materials are used both in the ground floor and the attic, thus forming a morphological diversity, which indicates the house functions differentiation throughout the creation of both building volumes.




