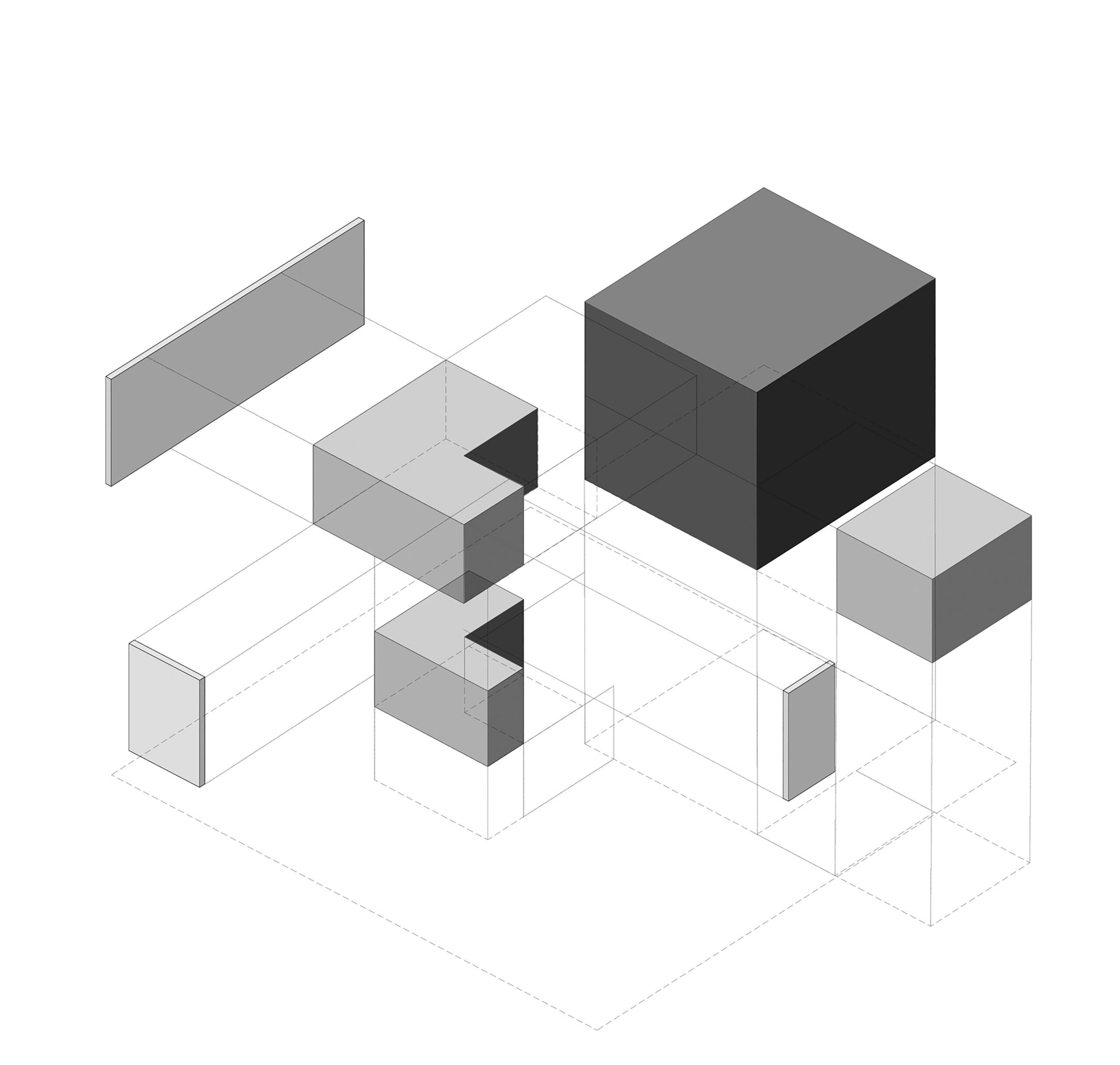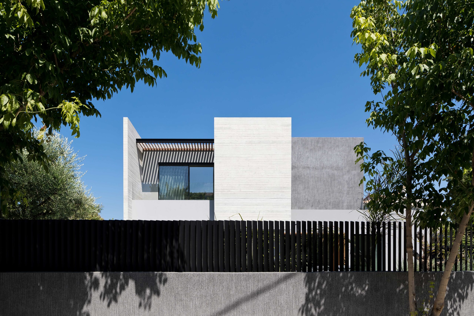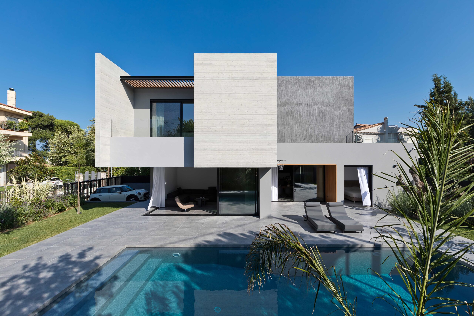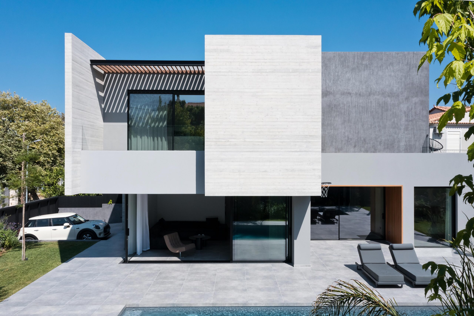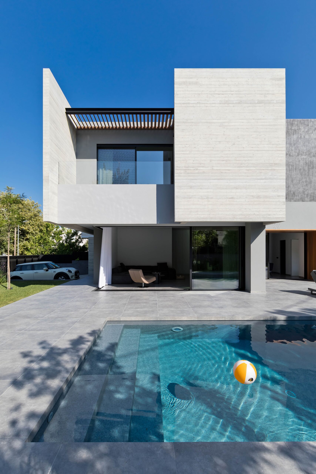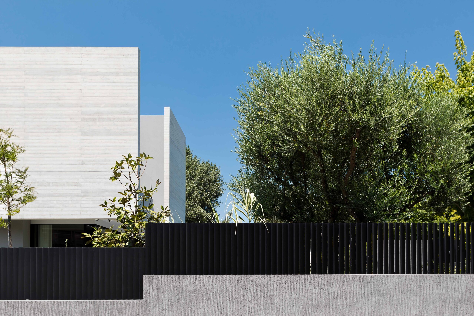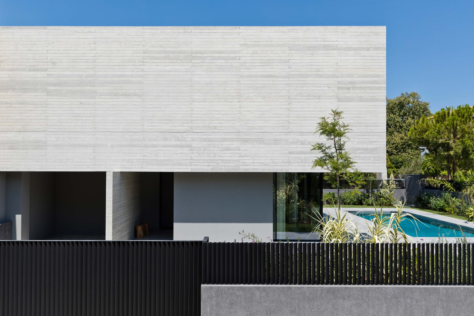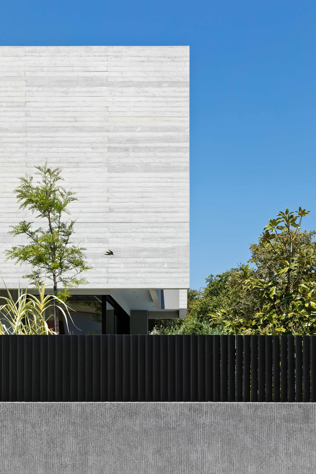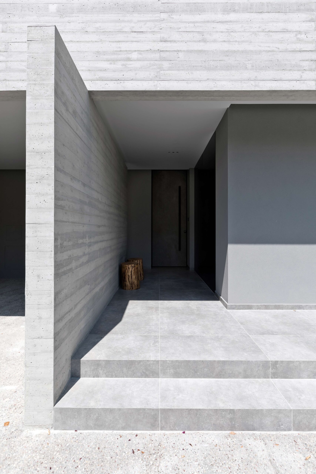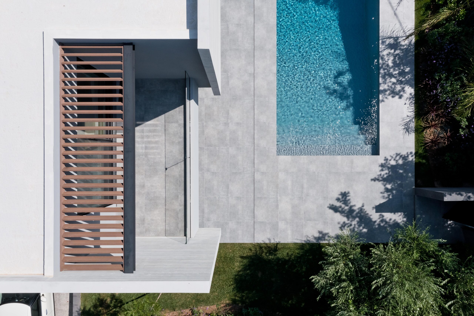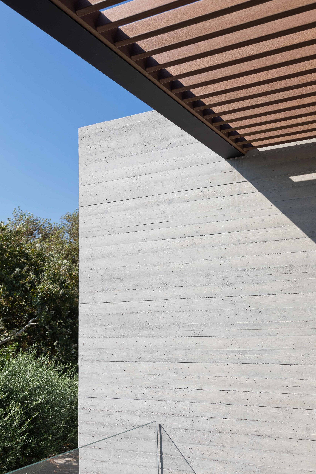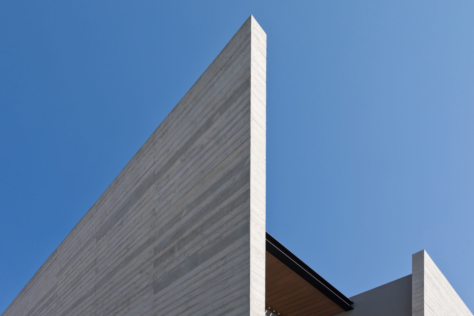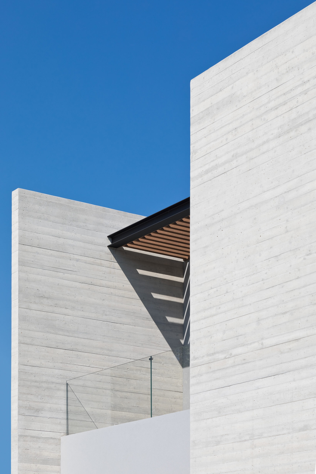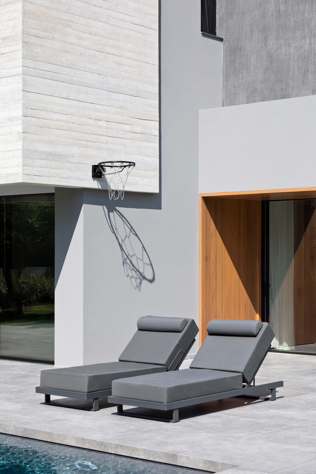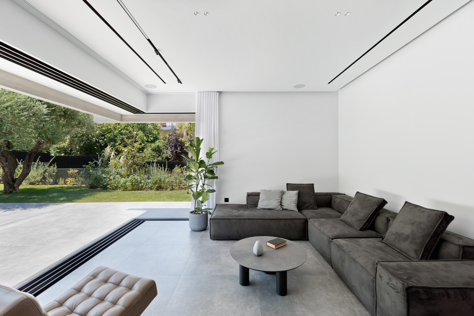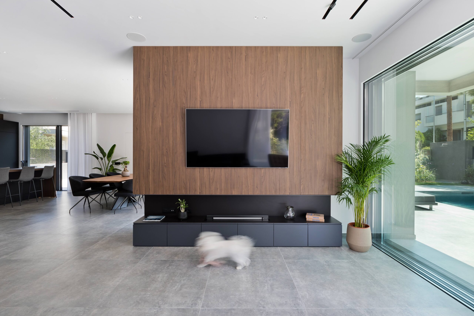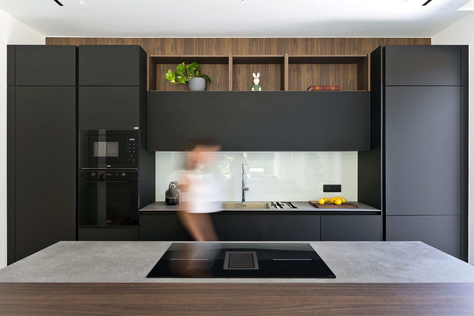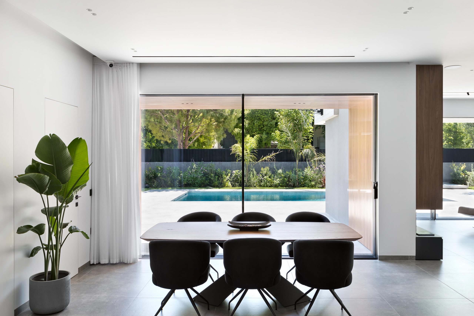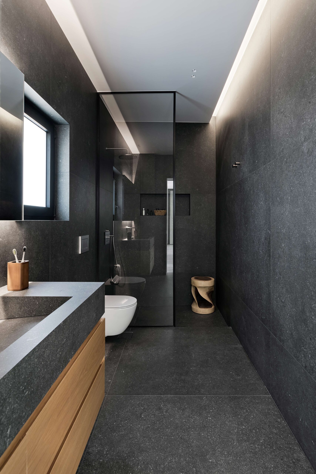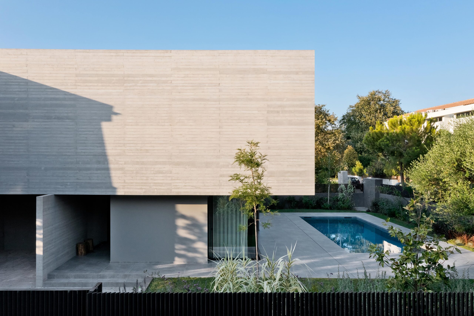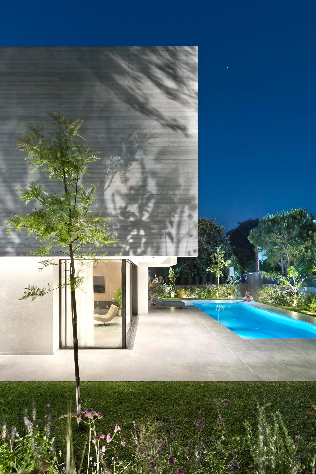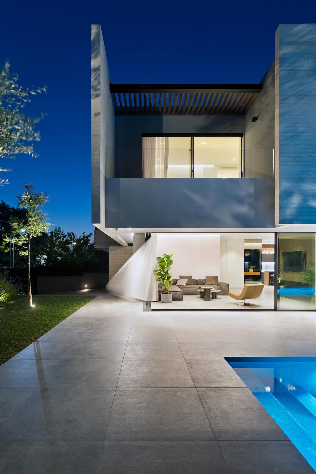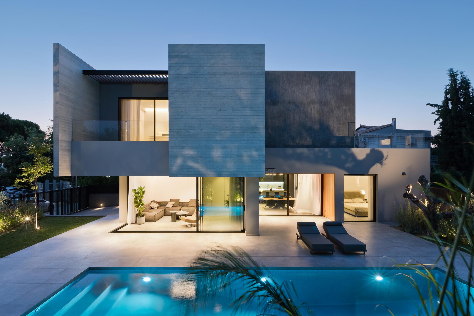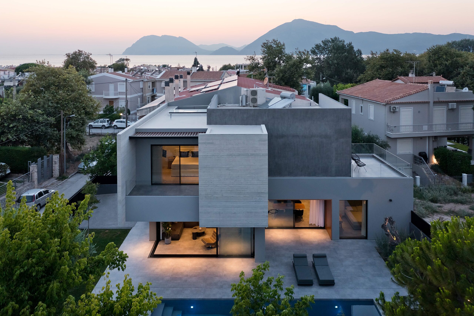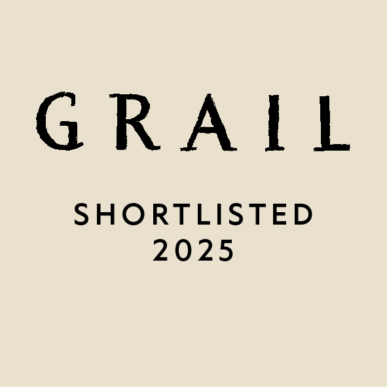YEAR
2023
LOCATION
Kastelokampos
AREA
250 m²
STATUS
Completed
The design proposal concerns a two-storey residence in the suburb Kastelokampos, north of Patras, in Greece.
The reference point was the management of the concepts of extroversion/introversion of habitation,through the composition of different cubic prisms and surfaces in space. These volumes, which shape the spaces of the house, seem to have come from an “explosion” in situ, which has split the cubic core into individual prisms (the individual volumes that structure the spaces of the residence) and surfaces (the concrete walls that look like they’re “floating” in space). These elements interact with each other in such a way as to give privacy to the spaces wherever is needed, as well as the necessary extroversion which concerns the orientation of the volumes, as well as their transparency. The living areas are facing southeast and take full advantage of the view and the orientation, through this transparency.
The characteristic element of the composition are the surfaces of the facades, the exposed concrete walls, which aim to create the necessary privacy and introversion in the sleeping areas of the residence.
Diversity characterizes the composition at all levels. The diversity of the façade, is created through various prisms both in scale and proportion, as well through their diverse materiality that comes as a continuity of the different functions of the individual spaces created by these prisms inside the residence.
Extroversion: “condition of being turned inside out,”
verb <extrovert (“to turn inside out”), from <extro + <vertere (“to turn”)[1]
Introversion: “action of turning inward”,
Psychological meaning (“tendency to withdraw from the world”)[2]
[1] https://www.etymonline.com/
[2] https://www.etymonline.com/
Photography: Mariana Bisti
