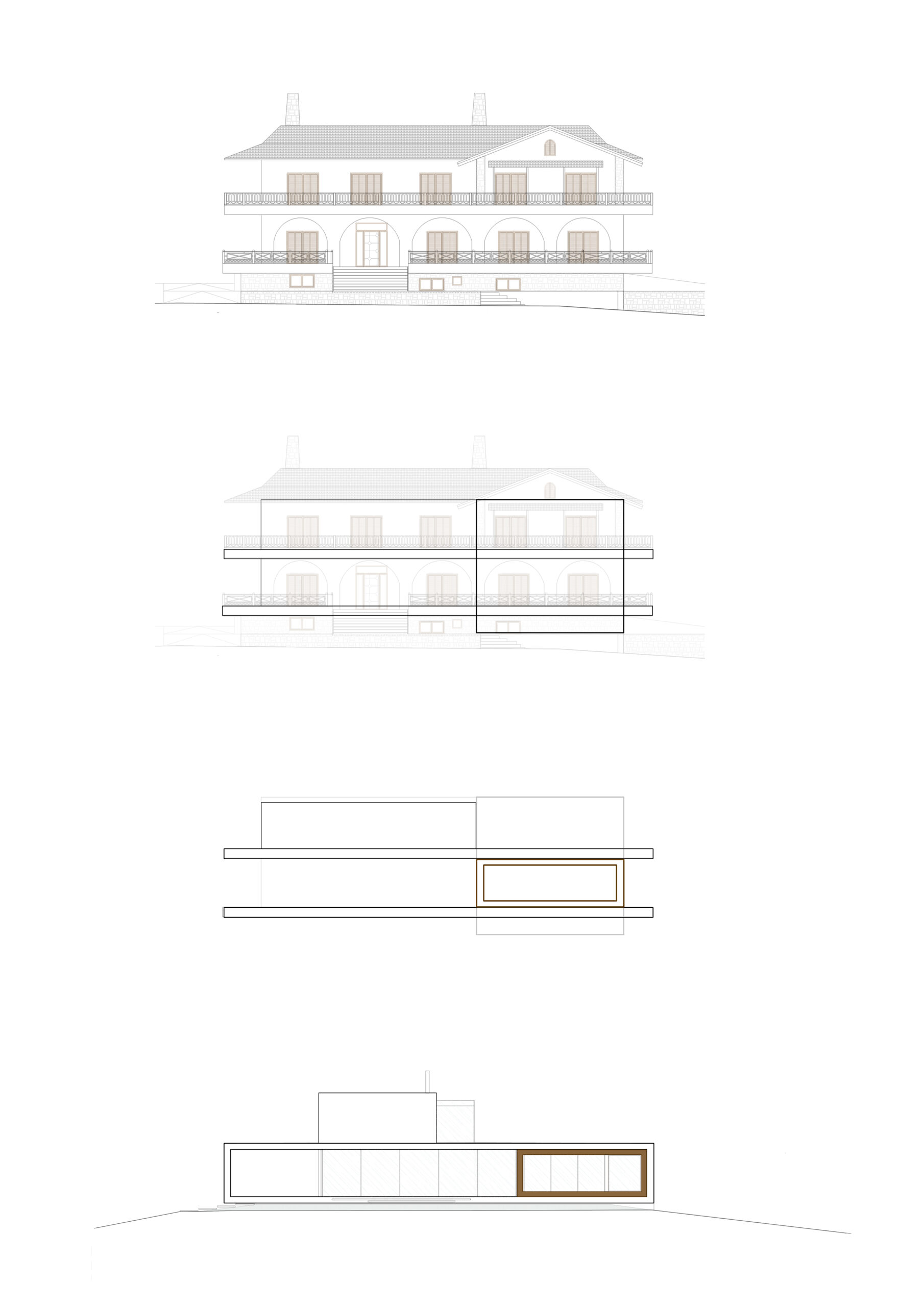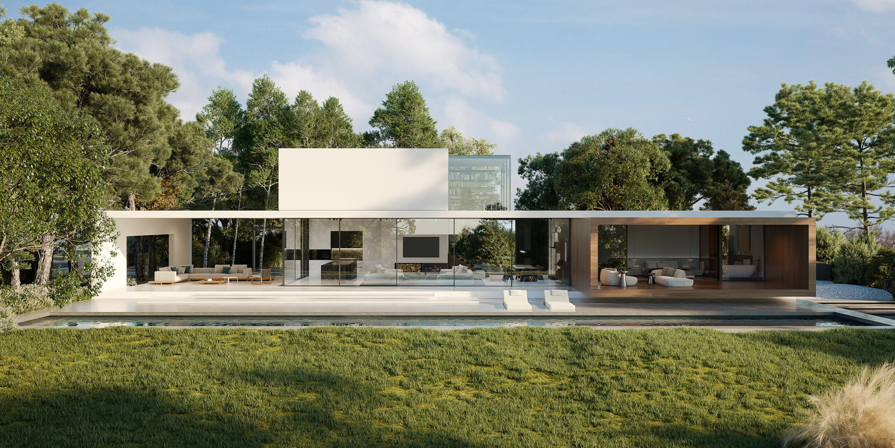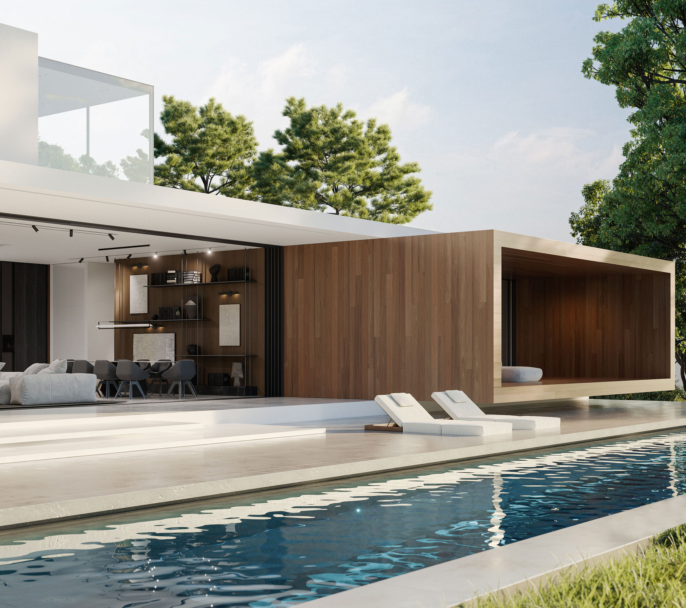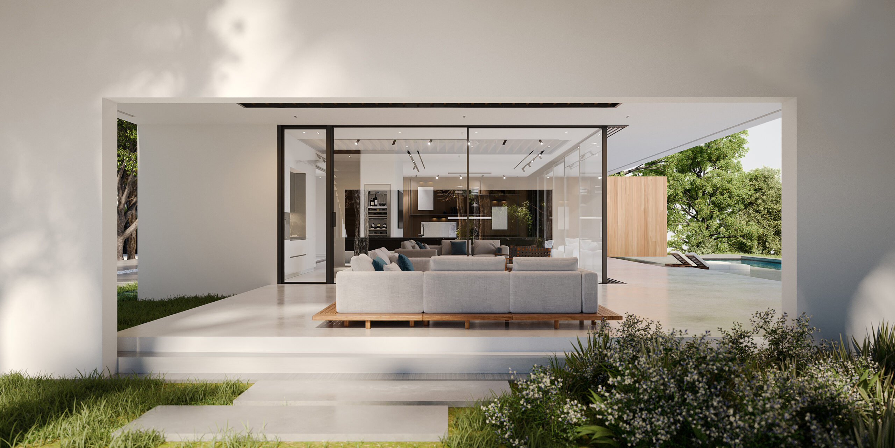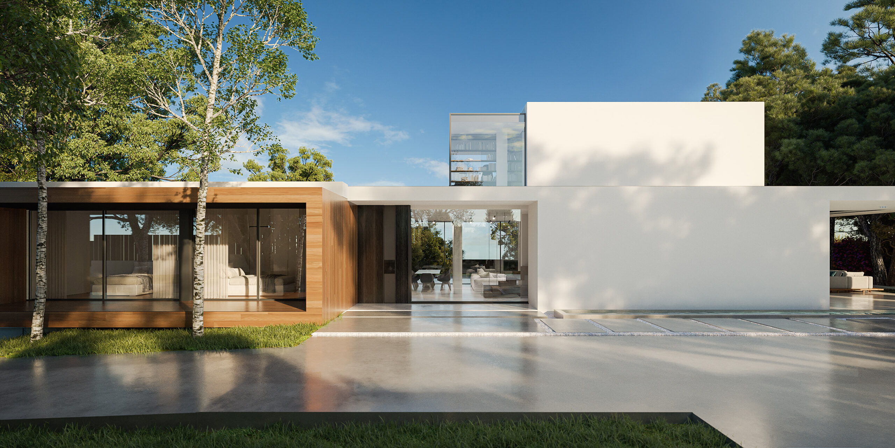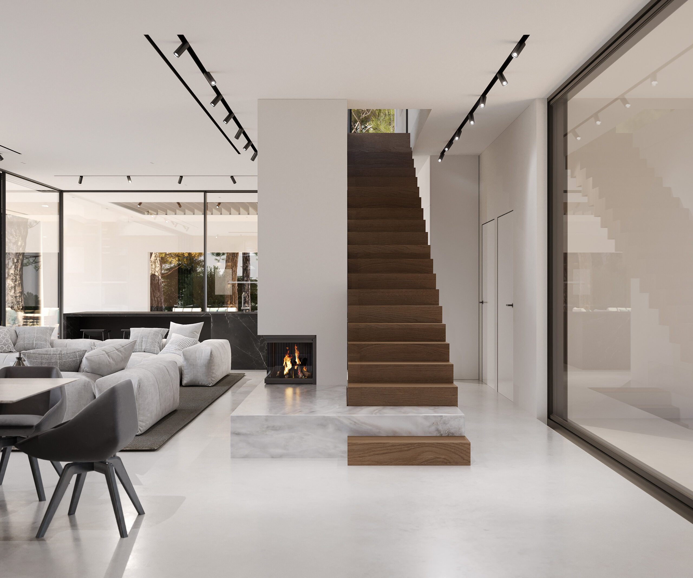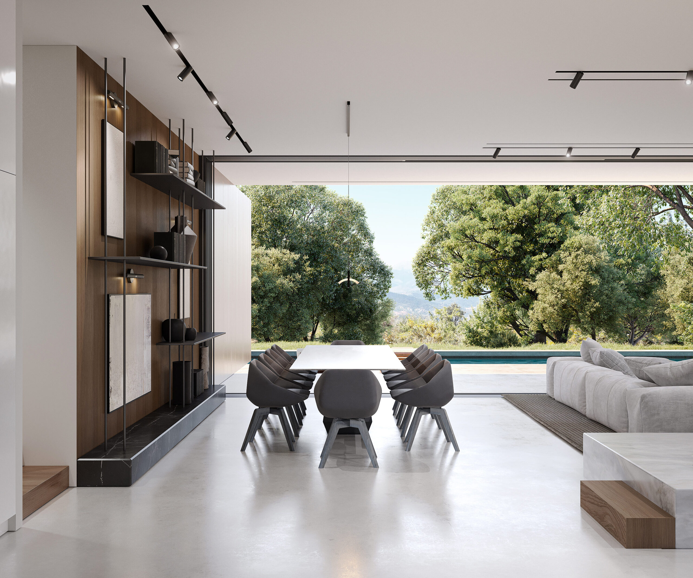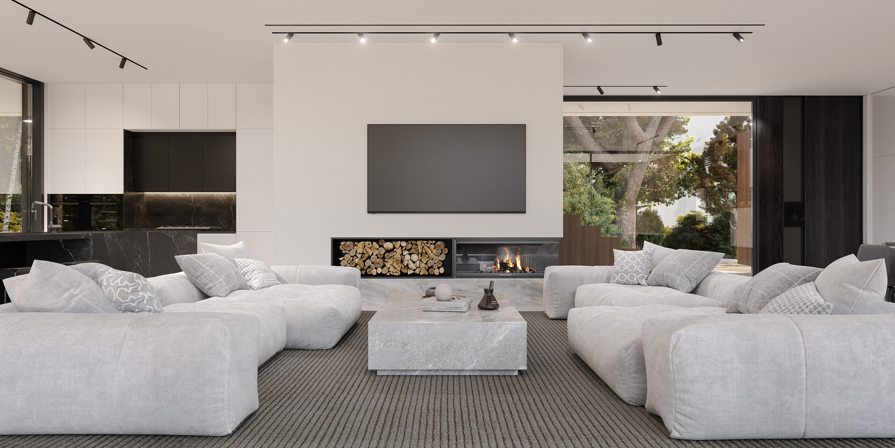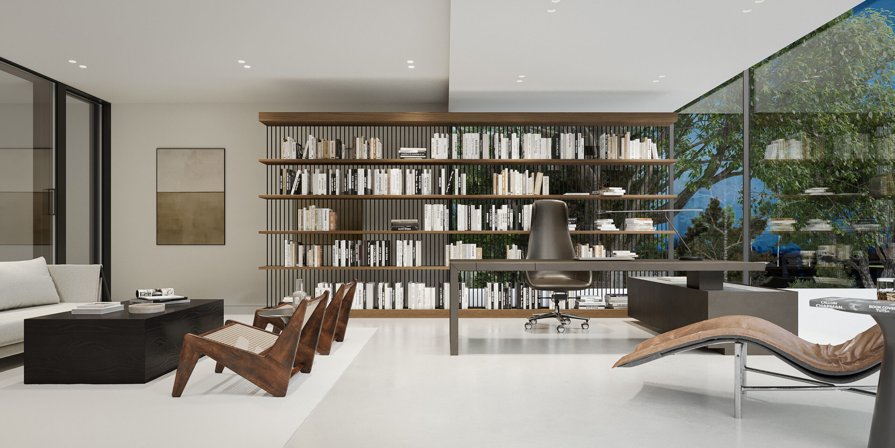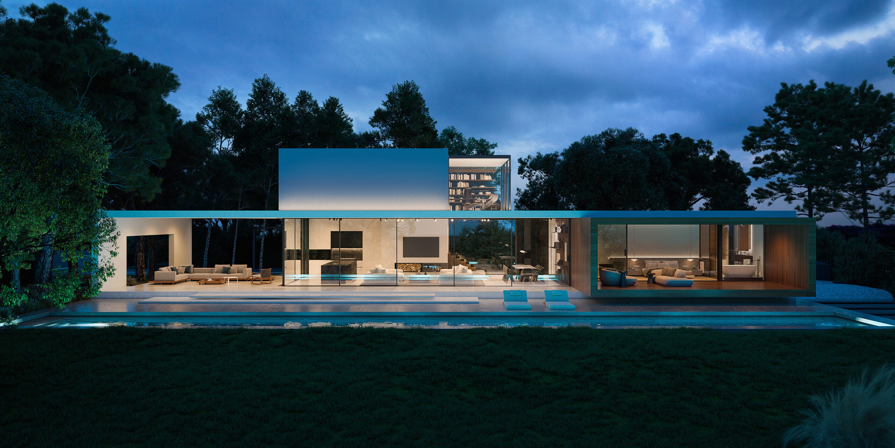YEAR
2023
residential
Casa Pinus
LOCATION
Pylaia,Thessaloniki
AREA
320m²
STATUS
Under Construction
The project involves the reconstruction of an existing two-storey house with an attic in the suburb Pylaia of Thessaloniki,Greece.
The aim of the redesign was to meet the needs of the residents today. As a result, the concept of the reconstruction of the building was about the redefinition of habitation.
The existing dwelling involved a building that had been constructed in the 70s, and was designed according to the architectural influences of that period of time, possessing the ambiance that distinguished the villas of the region and meeting the demands of the residents of the past.
The building, set on the highest point of a pine forest, seemed concealed; when revealed to the passerby, it reflected a nostalgic aesthetic of the past. The morphology was a response to the needs of habitation of that time, which was characterized by introversion. The concept of introversion was interpreted by the ”core“, the “heart” of the building, around which all the residents’ life was taking place. This “core” had often the form of a space, such as a room, while other times it was conceived in an abstract way, in terms of introversion and protection.
Modern habitation is characterized by extroversion and by the absence of core. Based on this, the structure of the building was reconfigured, by keeping only the tension in the horizontal direction that dominated the existing building as well as part of the bearing structure, while partial demolition of the upper floor was carried out. The extroversion, refers to the importance of the exterior and the natural environment, as well as to the 360˚ view offered by the location of the building.
As a result, the house now consists of two linear prisms and a third vertical one, which are characterized by maximum transparency. The framing of the facades and the repetition of the horizontal planes creates a uniform effect on the four views of the house. By eliminating any kind of visual boundary with the surrounding space, the resident feels that the house becomes one with the natural environment, being a part of it. The three volumes are differentiated both in their function and materiality. The wood details that are used, referring to the ones of the façade of the pre-existing building, were designed to harmonize the building both with its own past and context.
