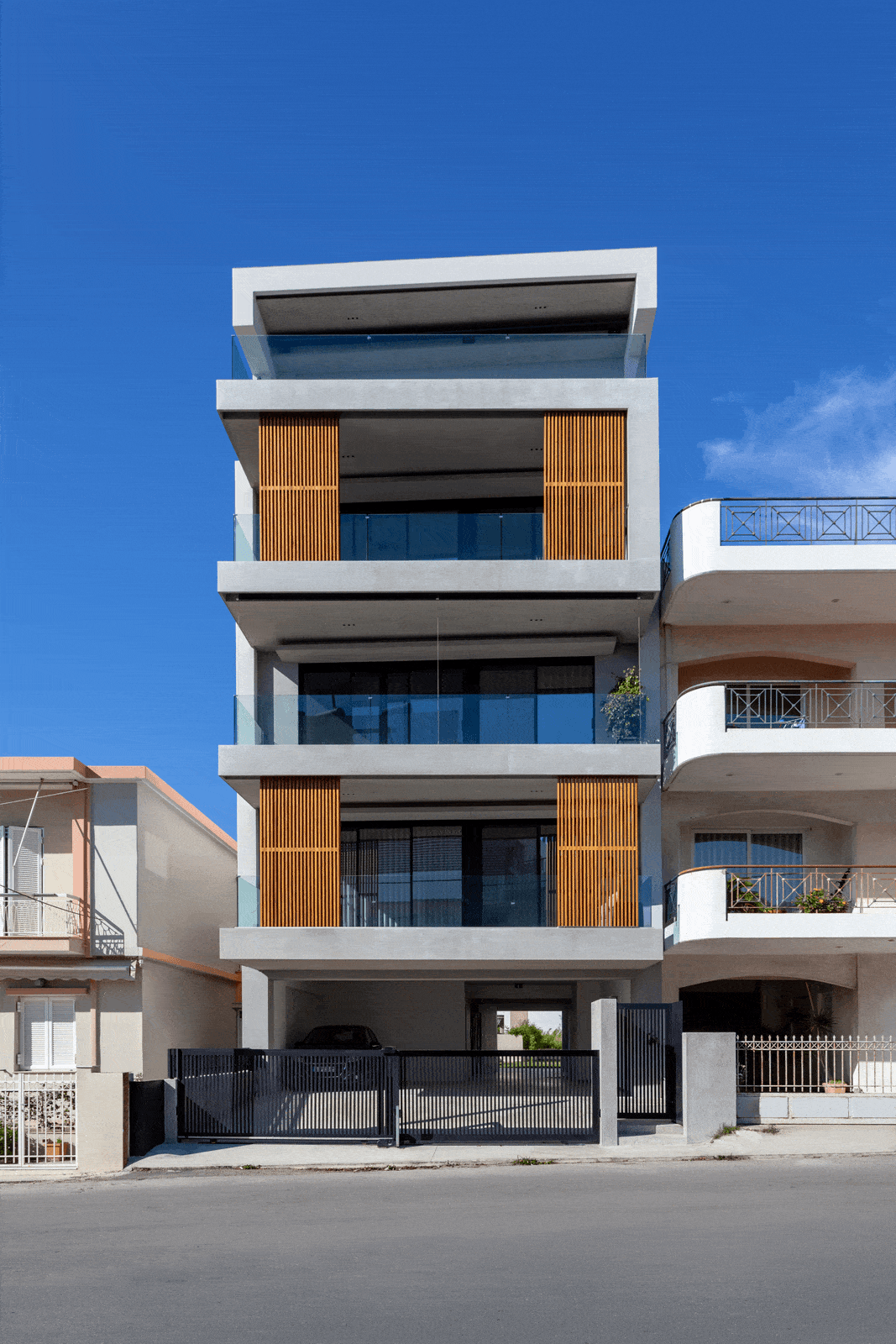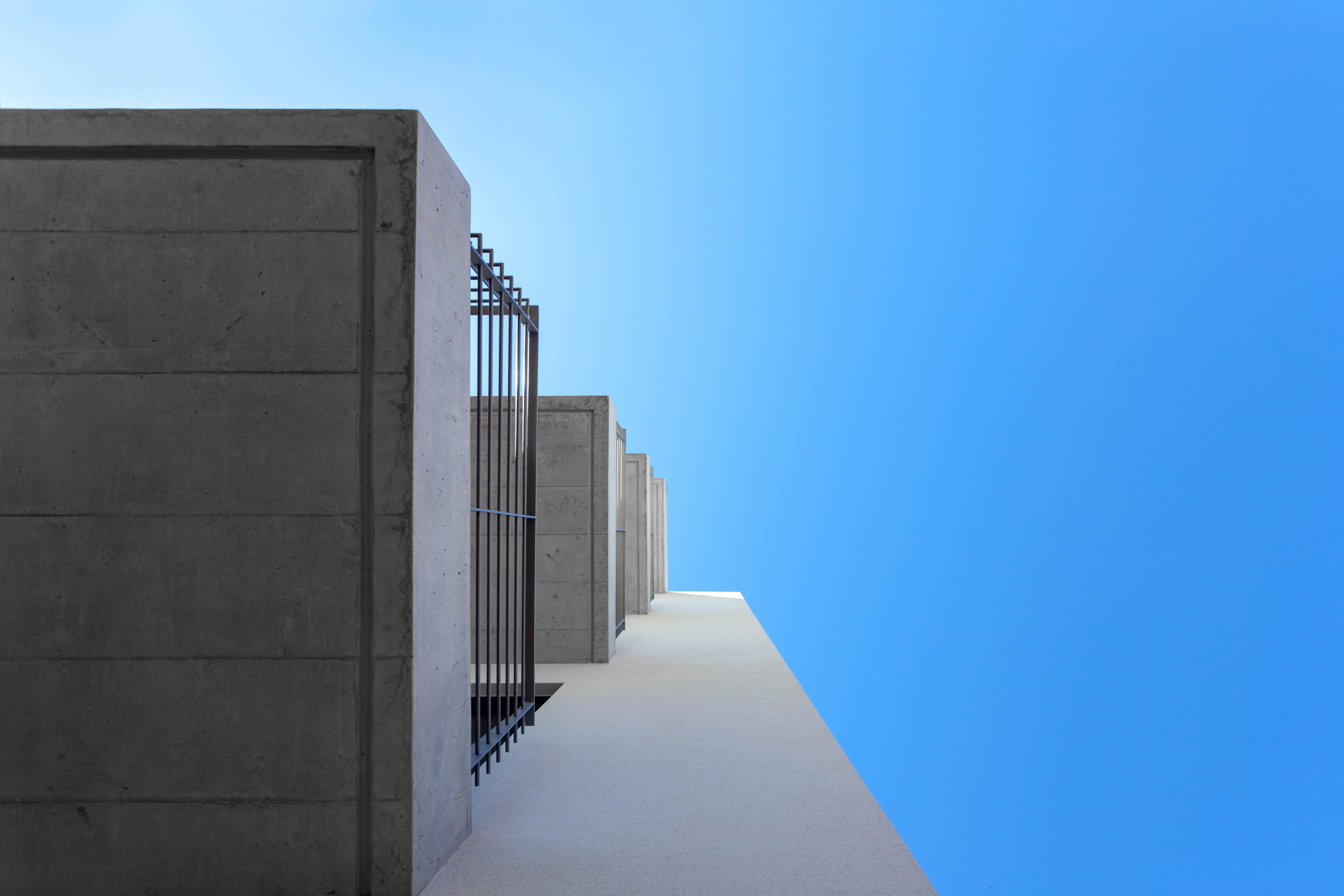YEAR
2019
residential
A-9 Apartments
LOCATION
Πάτρα
AREA
500 m²
STATUS
Completed
The synthetic proposal concerns the design of an apartment building in the area of Pelekaneika, in Patras. In the present study, the central issue was the conciliation of the natural environment that frames the plot with the apartments.More specifically, during the composition, special emphasis was given to the management of natural light: the way it enters the apartments and communicates with their individual spaces. As a result, the dominant element of the synthetic proposal are the balconies that are the point of intersection of the inside and the outside. Wooden vertical moving elements were placed there.They were used both as a mean that filters natural light and creates a sense of privacy and protection to residents, but without hiding the view, and as an architectural element that through movement constantly reshapes the view of the apartment building. These spaces form an aesthetic and at the same time conceptual field of transition, from the private character of the apartments to the endless view offered to the sea. In their interior, the apartments are structured by a large living room and a master bedroom on the south side, which come in direct contact with the sea view, a kitchen, two toilets, as well as two children’s bedrooms located on the northeast side.
Photographer: Μariana Bisti

















