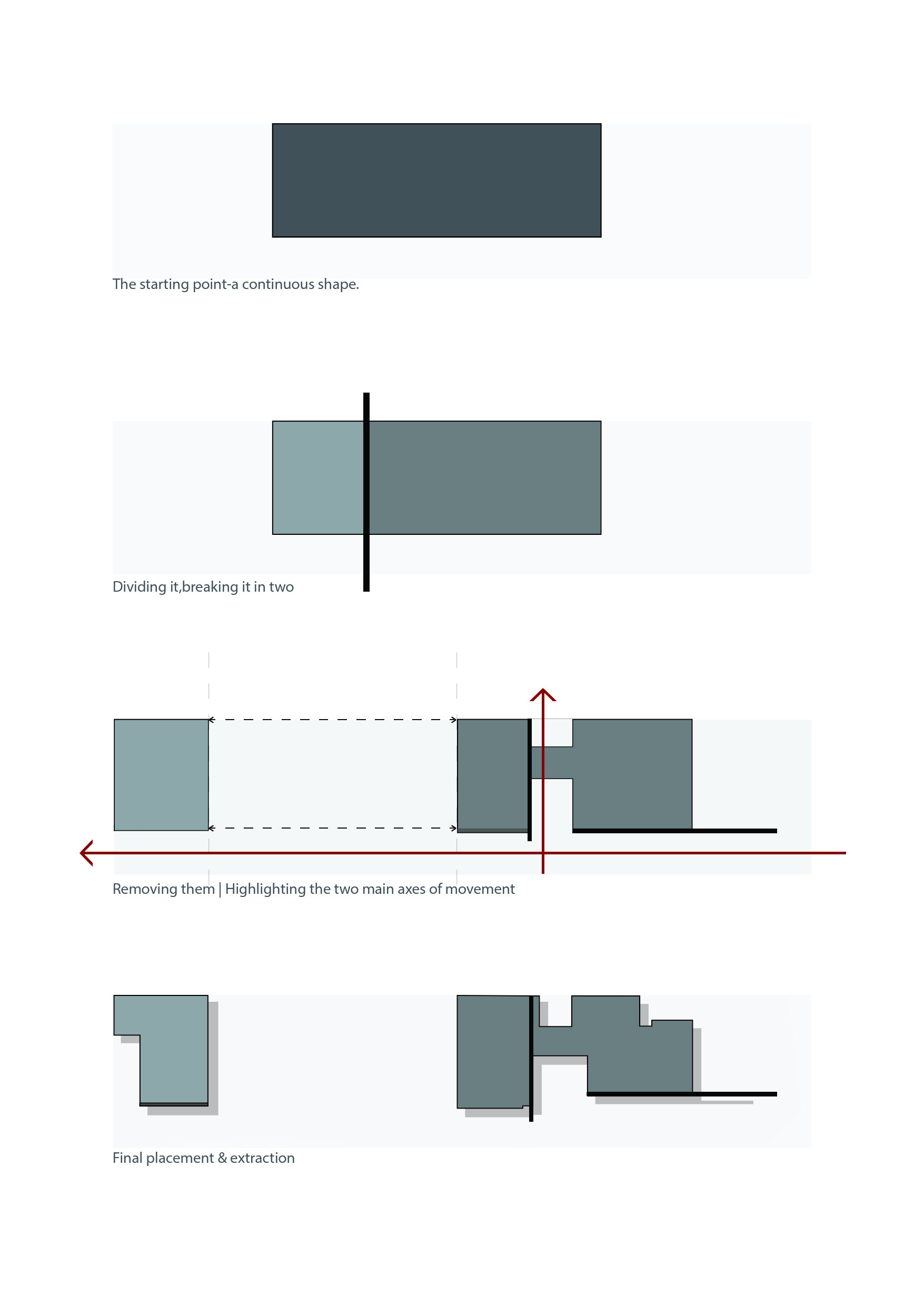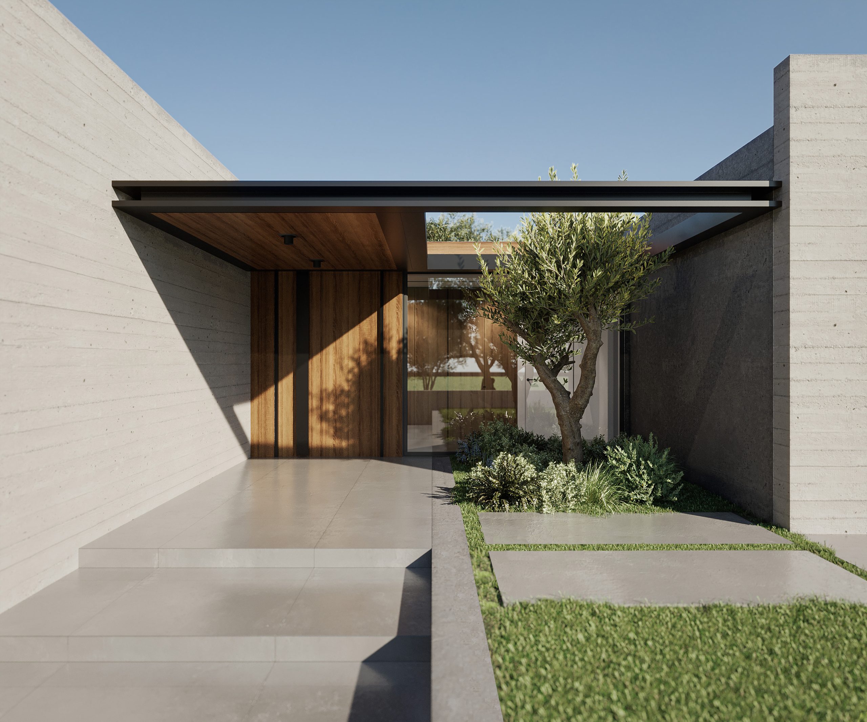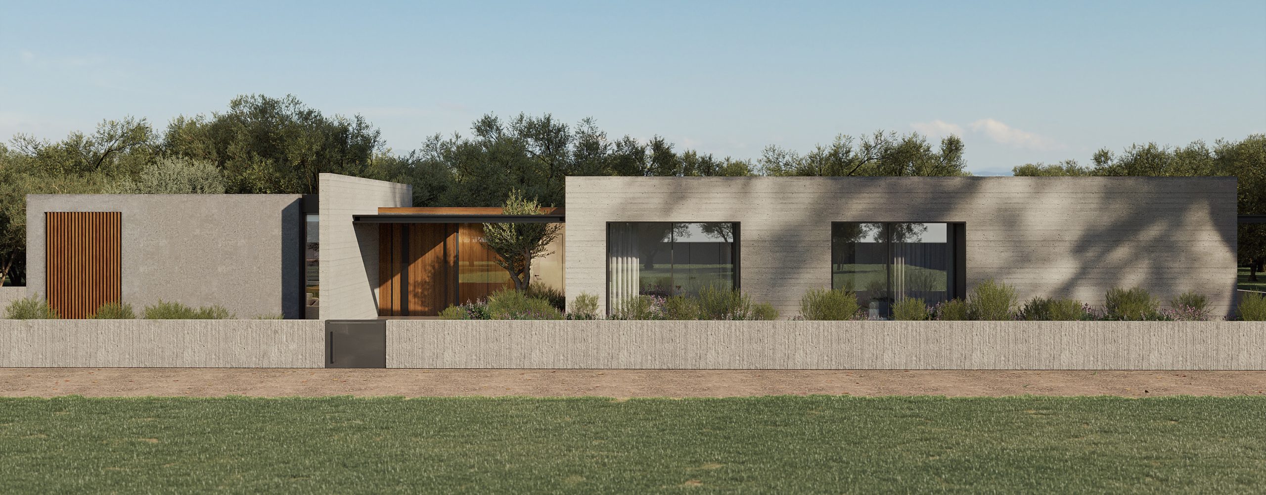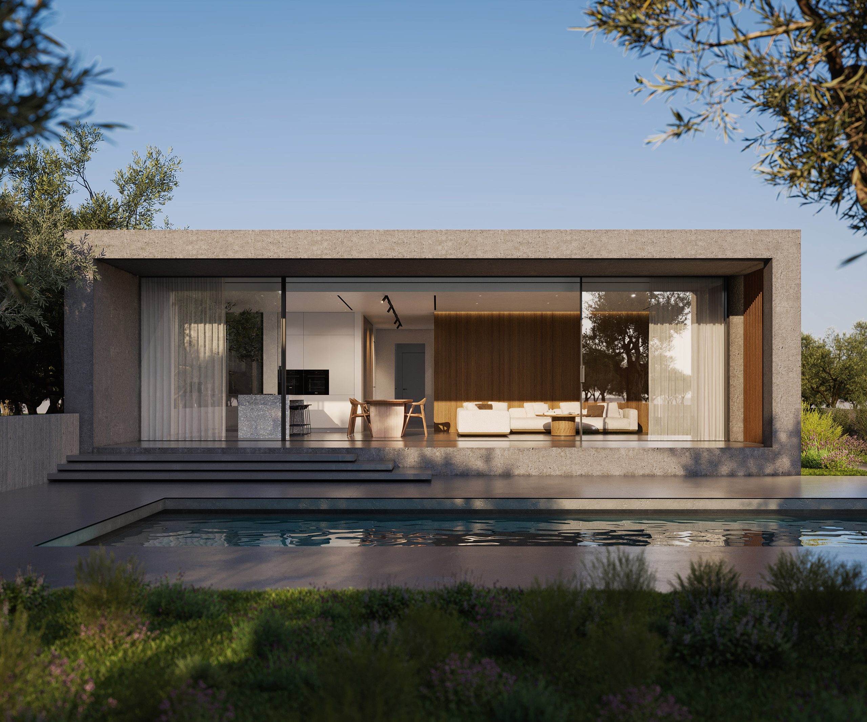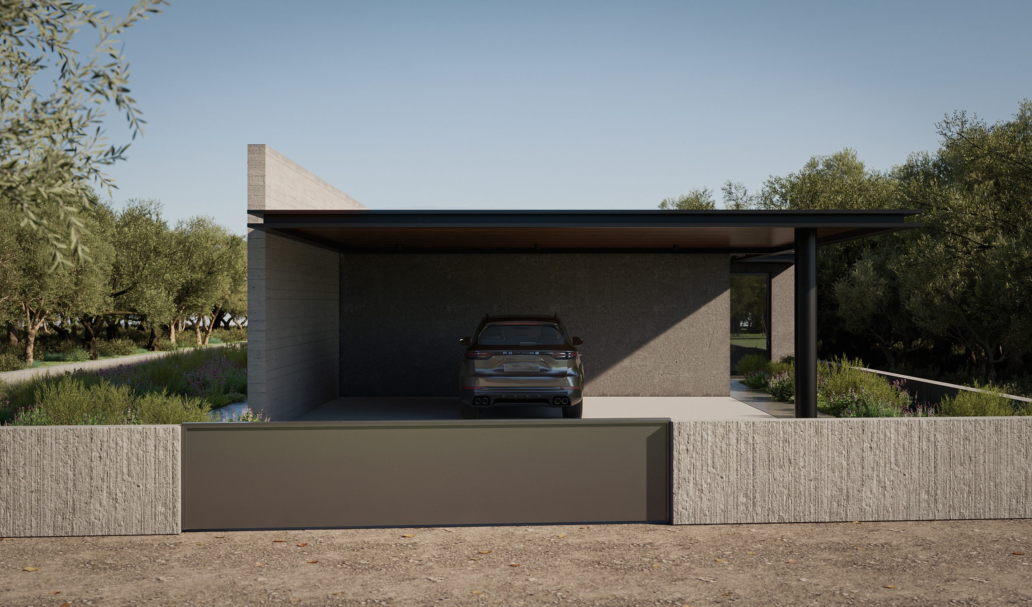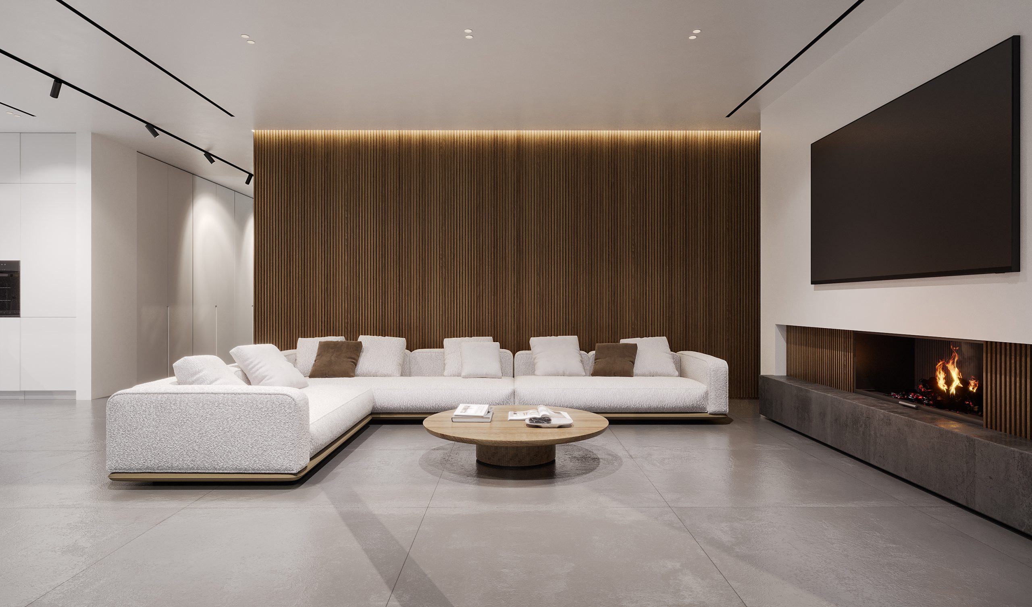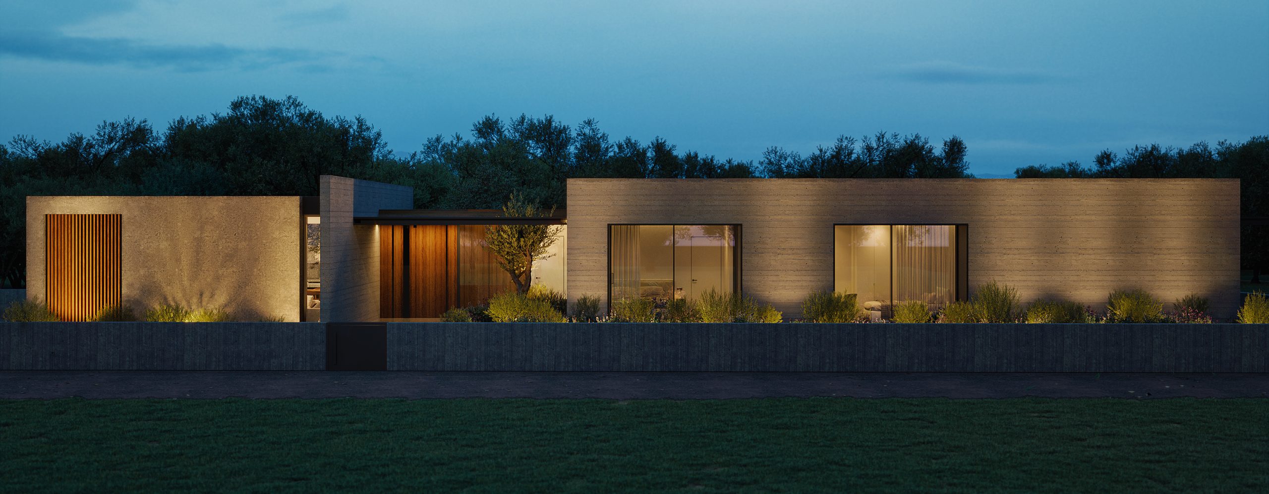YEAR
2023
residential
Syn-axes
LOCATION
Rio
AREA
250 m²
STATUS
Under Construction
Derived from the Greek word <σύναξις>, which means gathering ,syn-axes concerns the design of two ground-floor houses in Rio Achaia,that are going to accommodate the members of one family. The aim of the design was the uninterrupted communication of the residences, while maintaining privacy.
The starting point had been the conceptual and practical division of one original residence in two separate ones, along with the privacy-communication dipole. The position of the houses inside the plot is determined by taking the above into account. At the same time, the spaces of the two residences have been structured according to x,y axes. We consider the horizontal(x) axis as the public axis, which marks the connection and communication between the two houses, and the vertical axis(y) as the private zone.
In both residences, the living areas (kitchen, dining room, living room) are located along the horizontal axis, while the overnight areas (bedrooms) are located along the vertical axis. As a result,an imaginary horizontal zone of communication and connection between the two houses is created, as well as a vertical one, that signifies the most private spaces of the houses – the zone of privacy and isolation.
Particular emphasis was given on the concrete walls, which intensify those two main axes , that refer to the two distinct zones. An additional element that contributes to the intensity of those walls is the material that is used, the uncoated concrete, which comes in contrast with the material and color of the thermal facade in the rest of the house.
