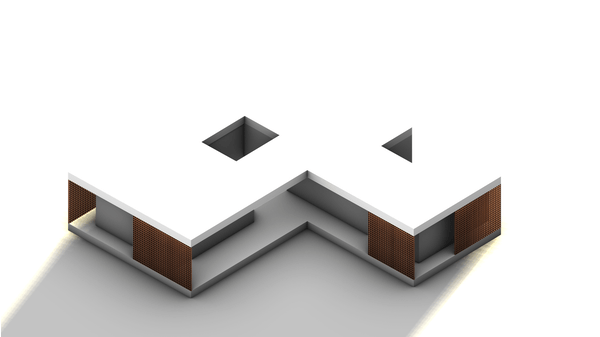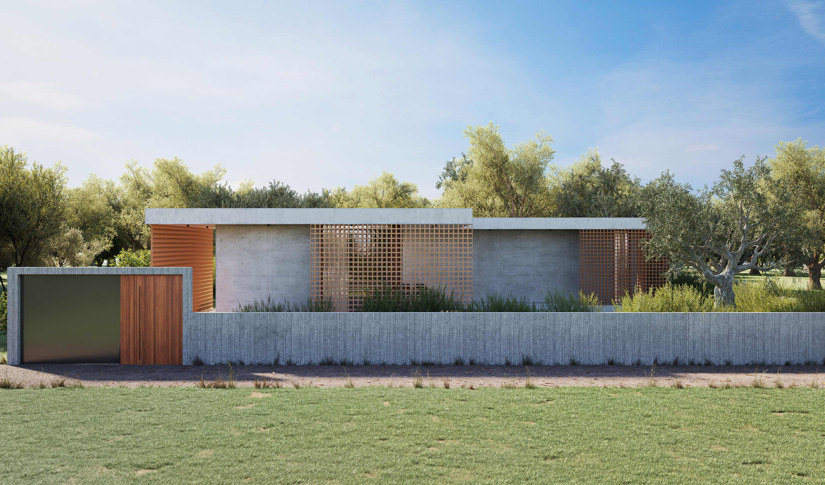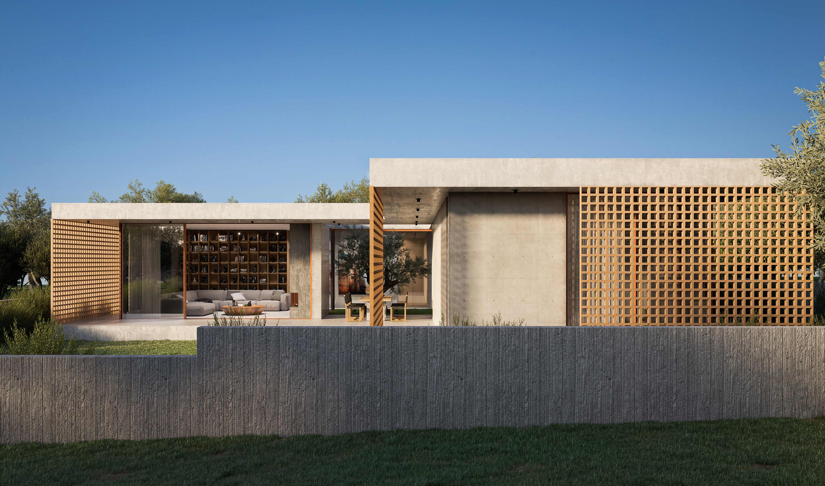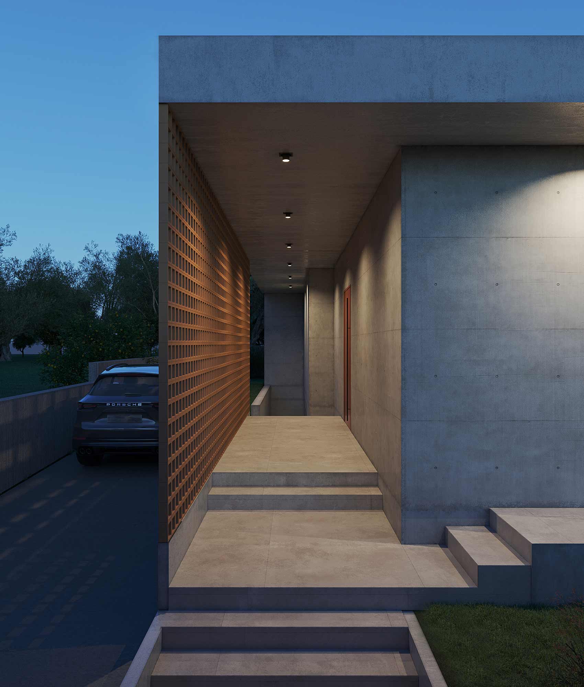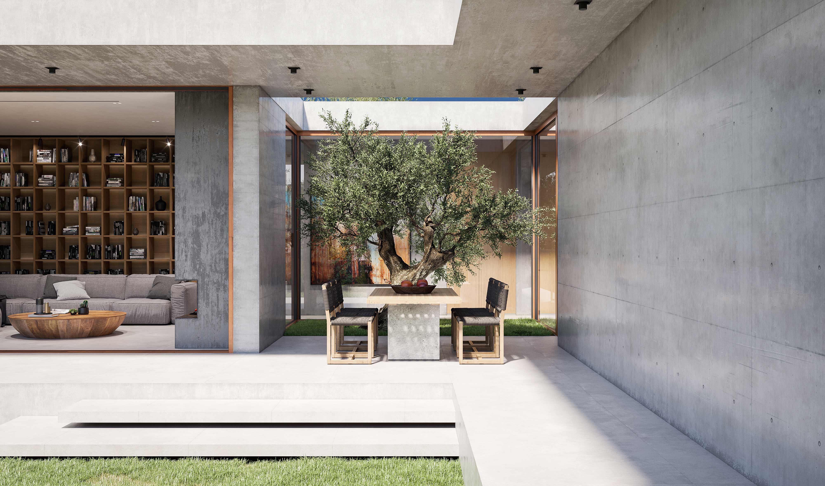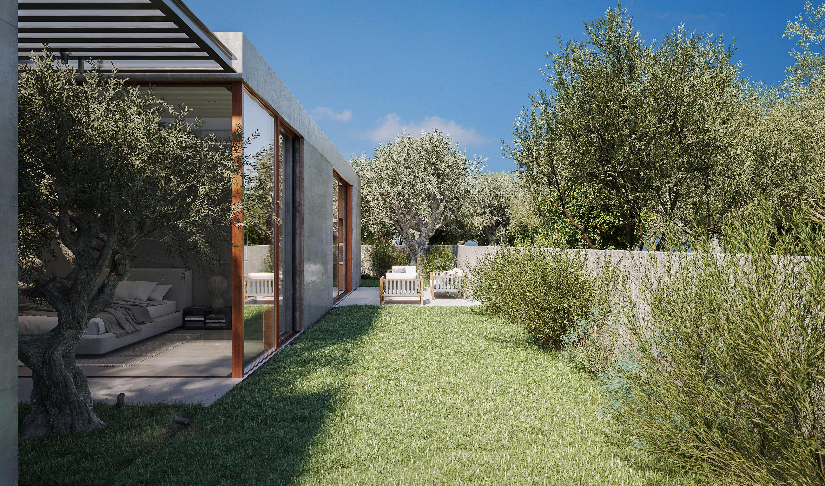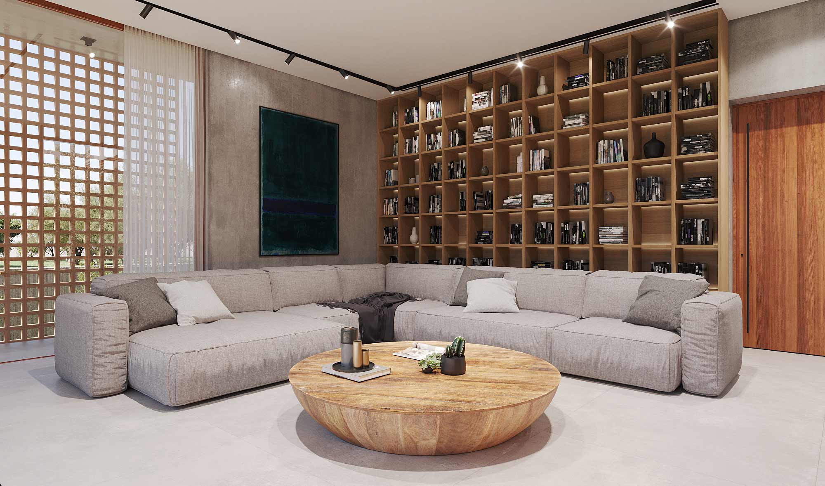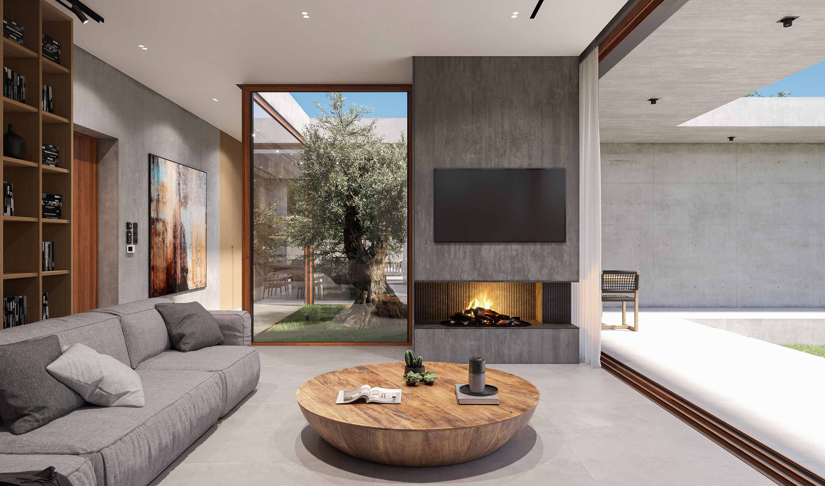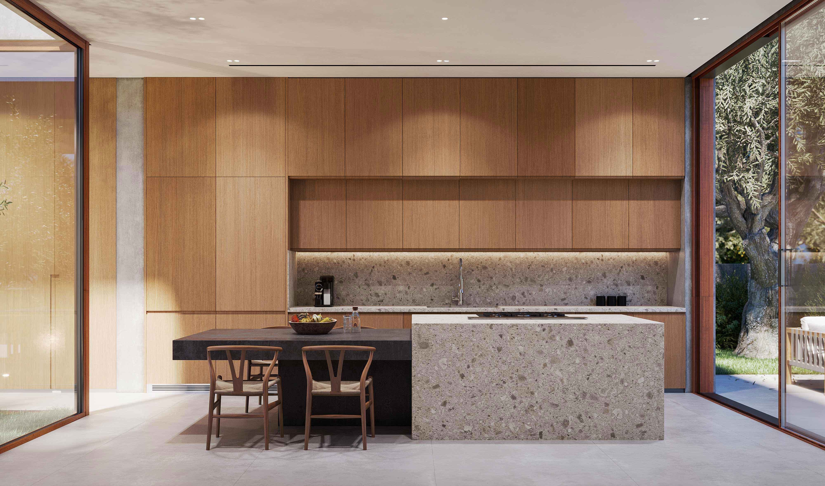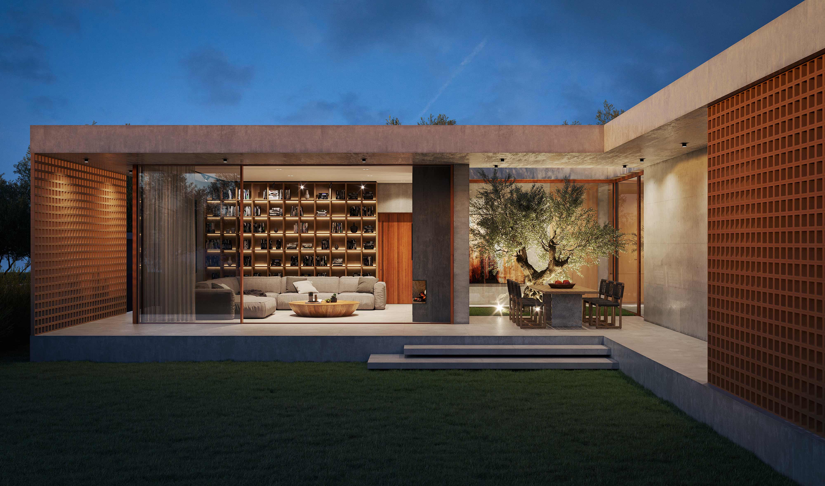YEAR
2022
residential
V-Patio House
LOCATION
Vrachneika, Achaia
AREA
150 m²
STATUS
Under Construction
The design proposal concerns a ground floor house in the village Vrachneika, west of Patras. The aim of the composition was the fulfillment of the desire of the customers: the maximum exploitation of natural light and the experiential connection of habitation-environment. As a result, the design idea was based on the integration of the environment and natural light in the house. For this reason, in the form of gamma-shape, we created a central patio and a recess, that function as “containers” of light, into which sunlight penetrates throughout the day and diffuses into the spaces that surround them. In this way, the natural light is present in all the house’s spaces at any time of the day while at the same time the environment acquires a permanent / dominant presence in the living because of the patio’s planting.
In addition, for the proper use of light, claustra, these ceramic panels that filter sunlight and diffuse it into the spaces they cover, were integrated in the composition. The claustra were used in the western parts of the house as it is necessary to take protection measures from the western sun in the living areas.
Finally, the residential areas were functionally structured based on the optimal use of the orientation. The overnight spaces have been placed at the eastern point of the building, while the living room and the kitchen have been placed at a point of full use of the south orientation.
