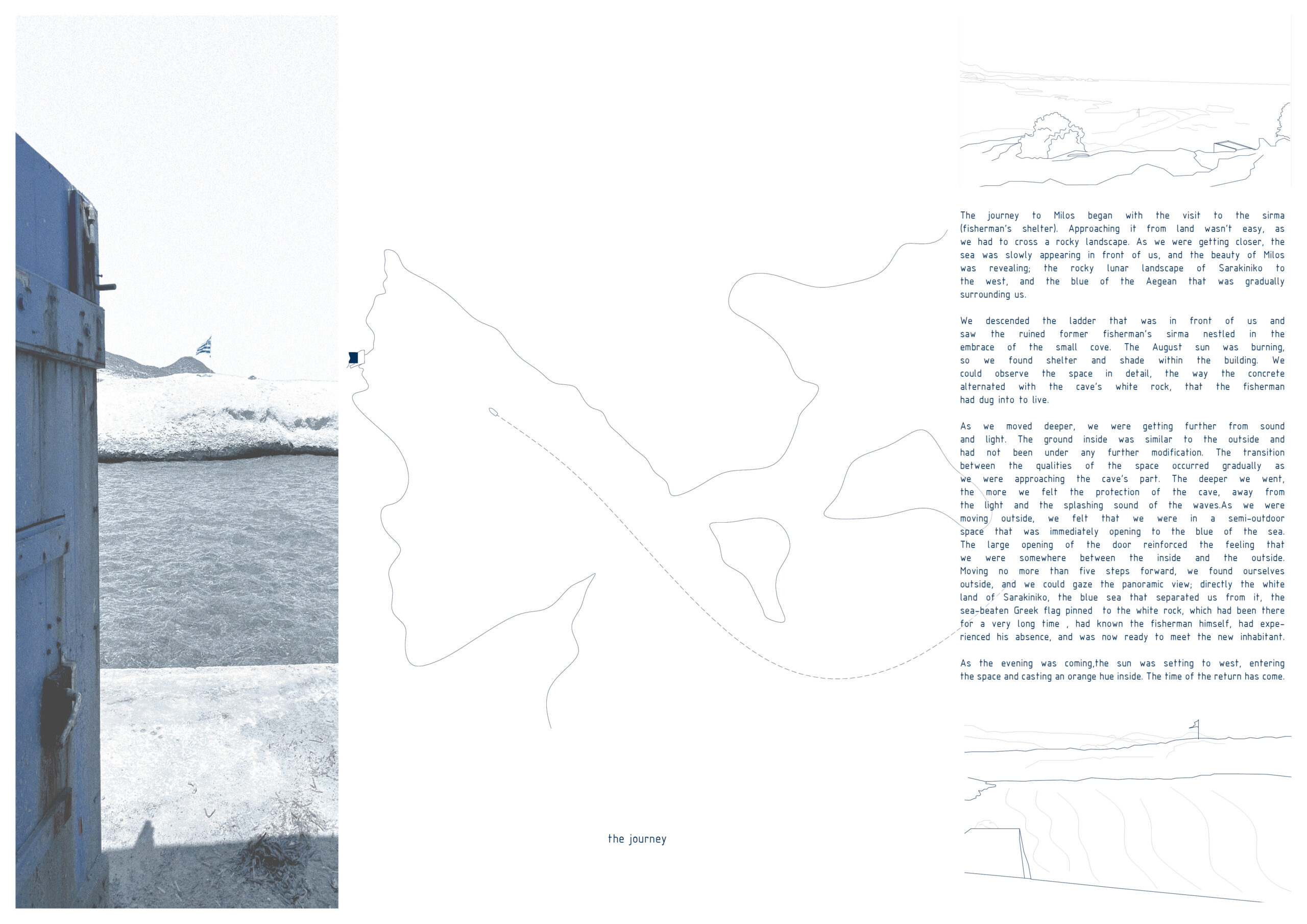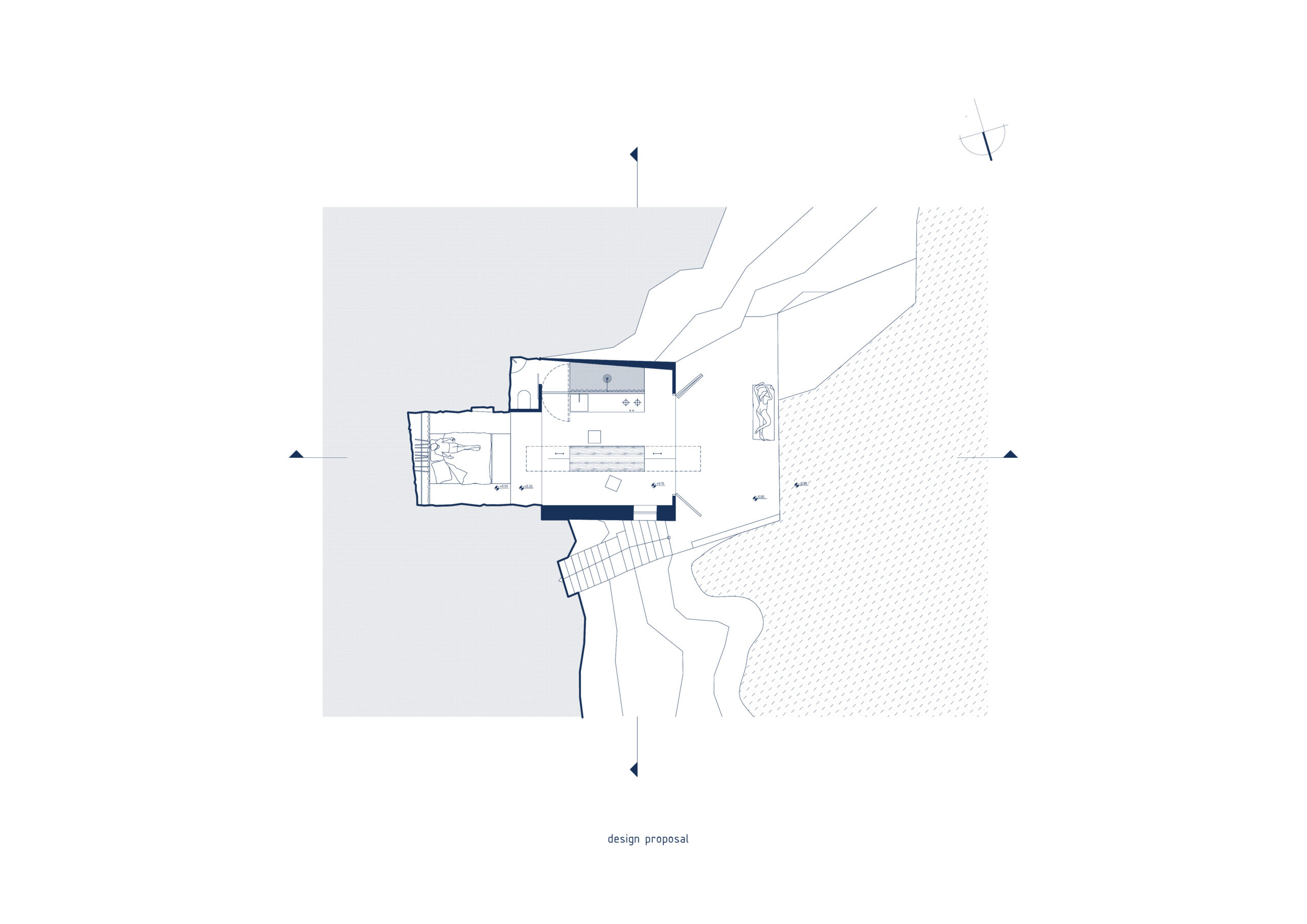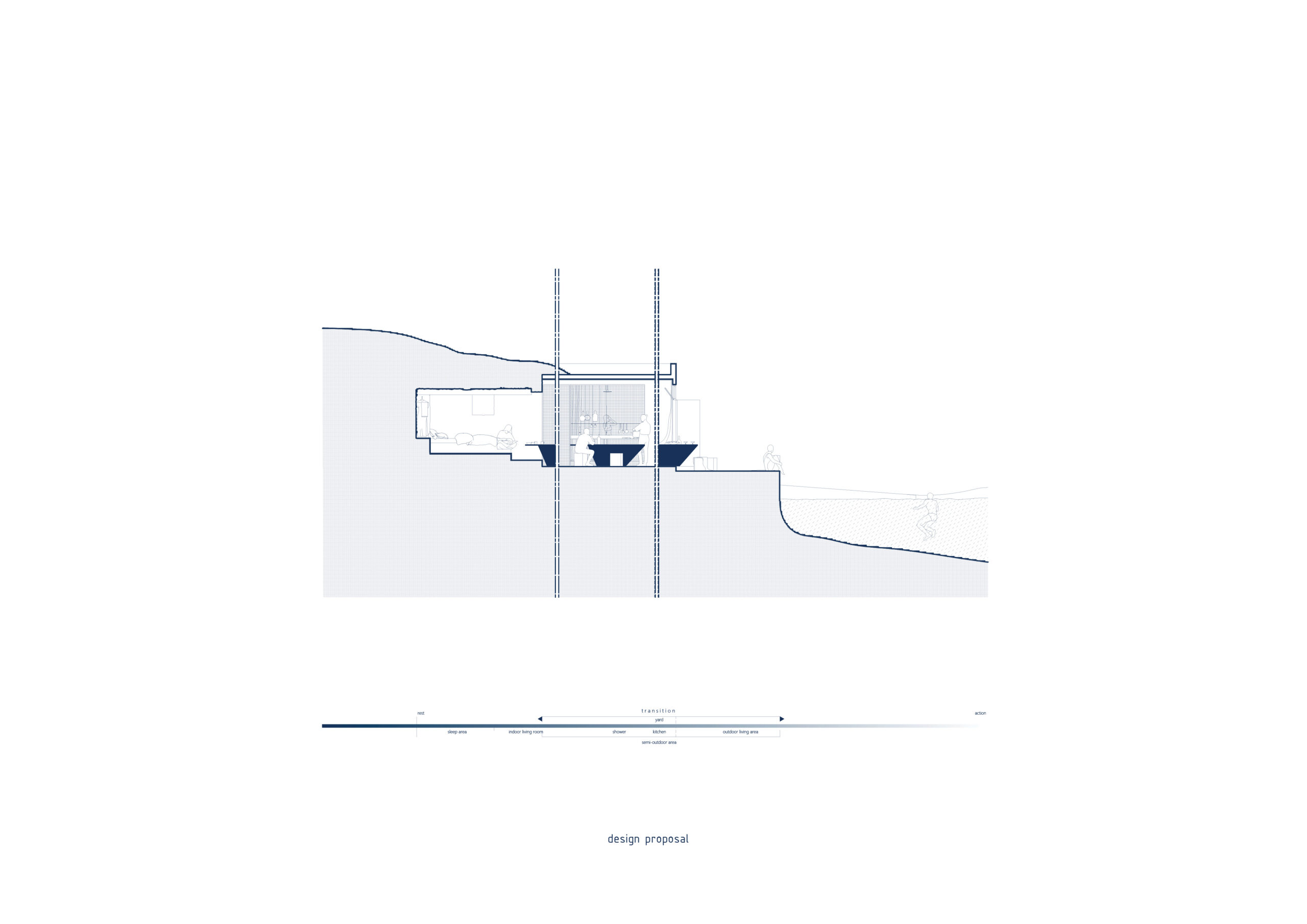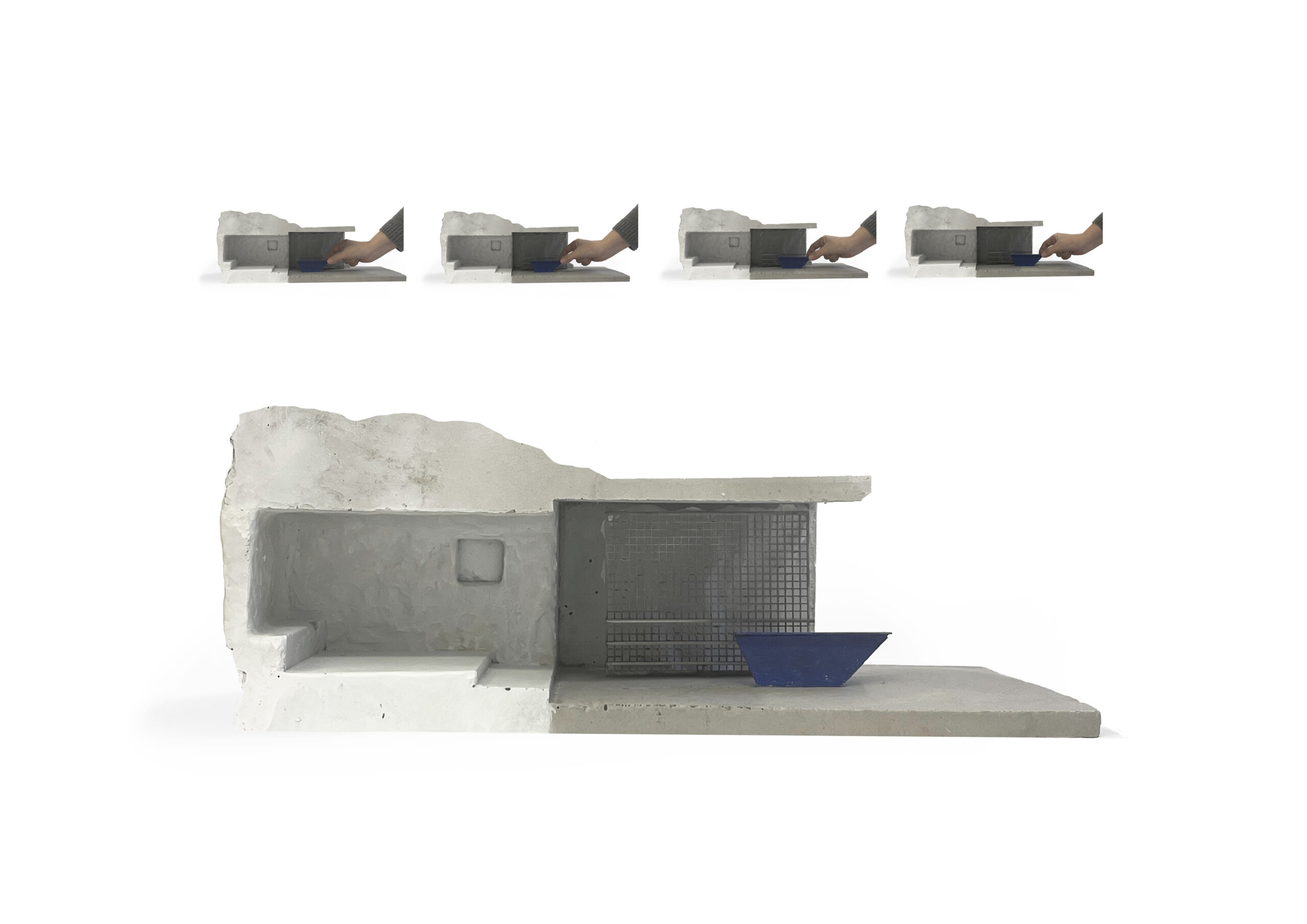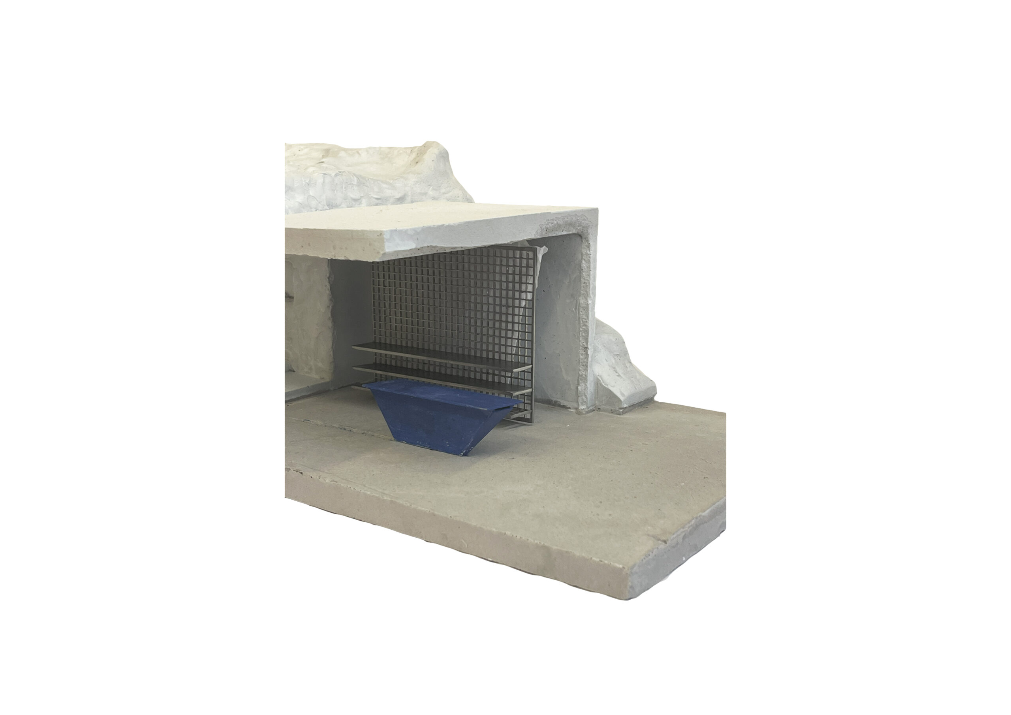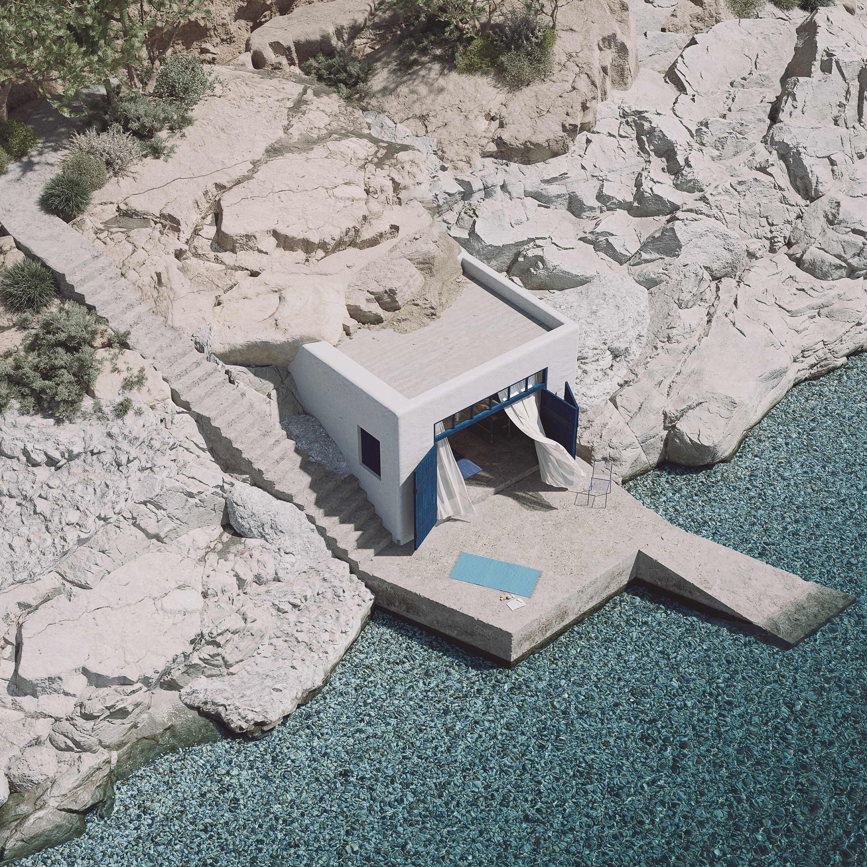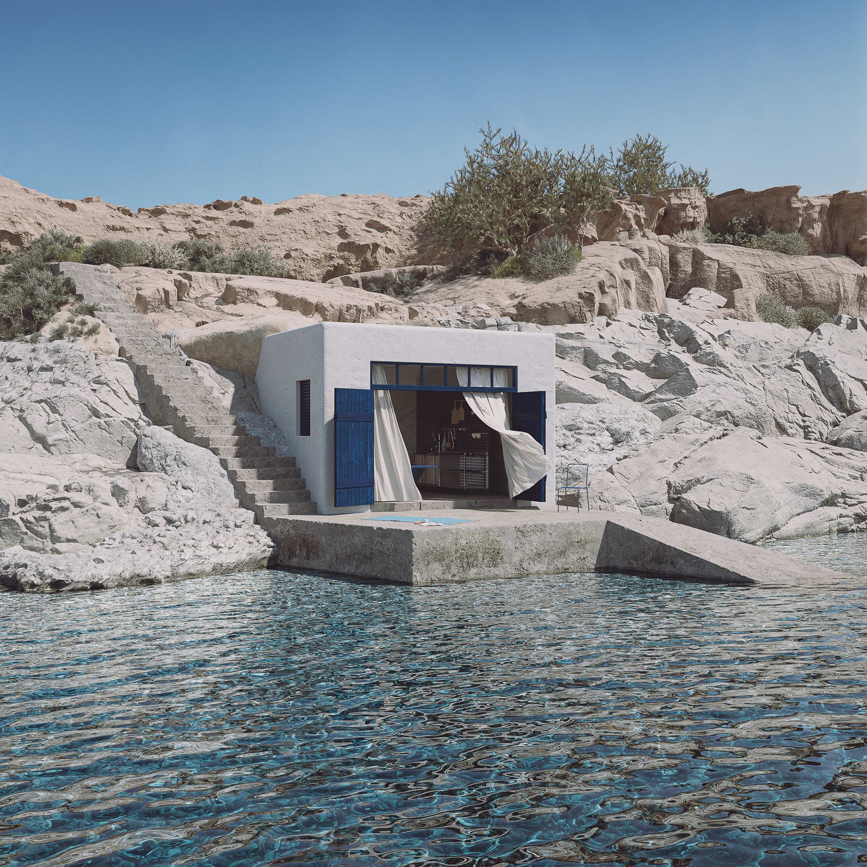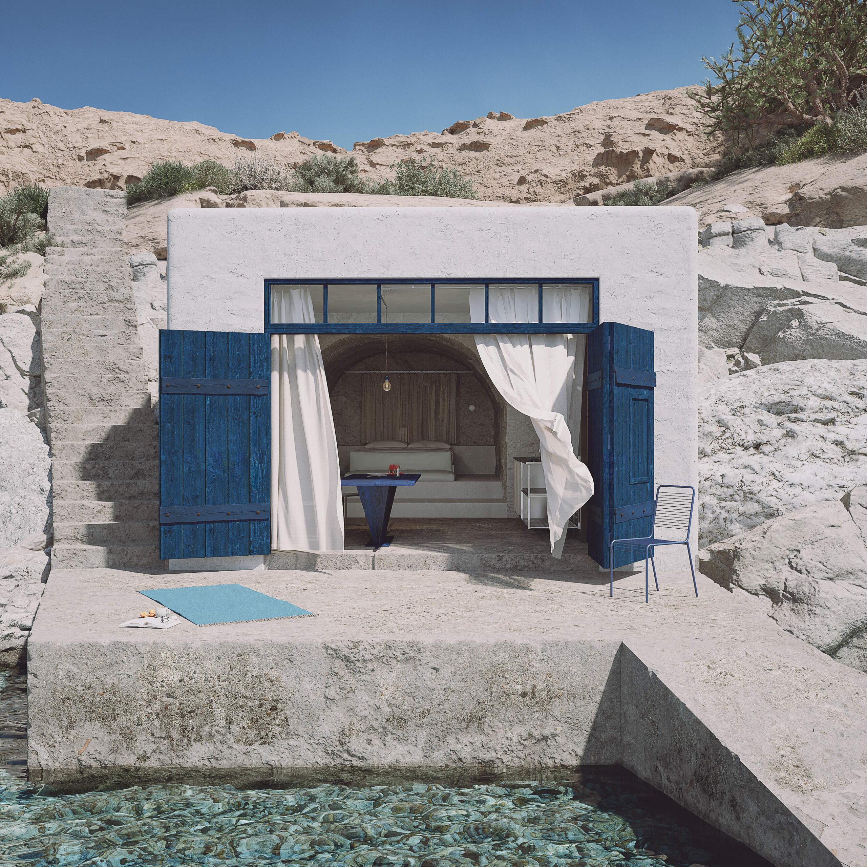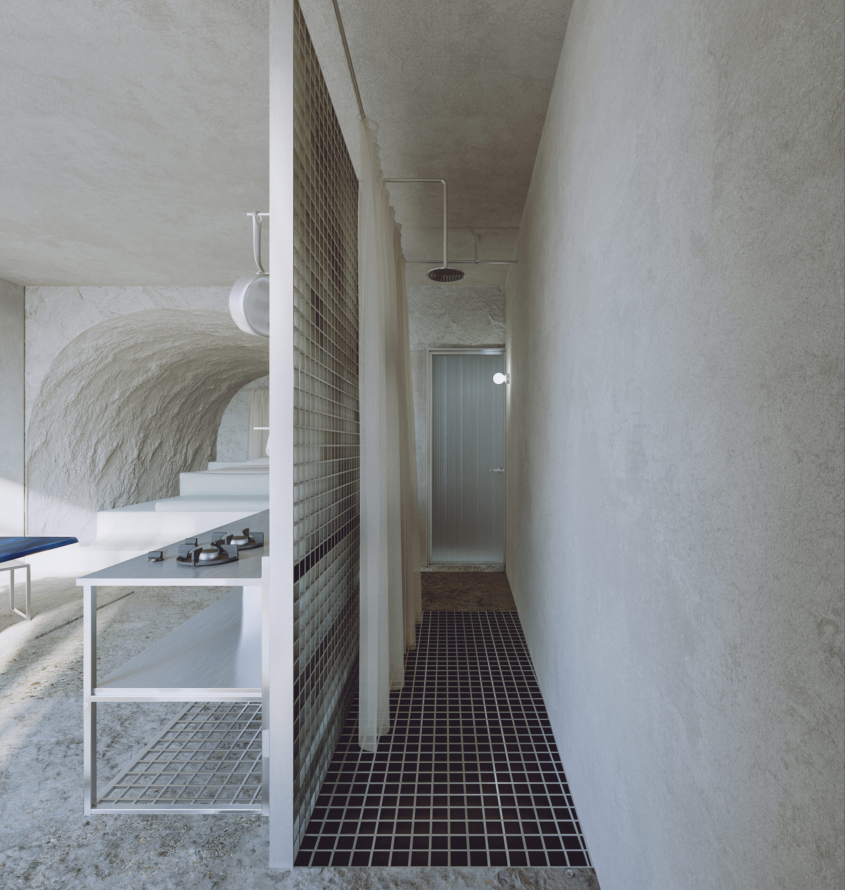YEAR
2024
interior
Siridi
LOCATION
Milos,Cyclades
AREA
STATUS
Concept
Δυο γέροι ψαροκυνηγοί μαζ’ήταν πλαγιασμένοι
Πάνω στα βούρλα τα στεγνά,μες την πλεκτή καλύβα.
Της ψαρικής τα σύνεργα είχαν εκεί κοντά τους.
Τα κοφινάκια τα ρηχά,τα μακριά καλάμια,
Τ’αγκίστρια,τα δολώματα ,τις πετονιές,τα δίχτυα.
Τα βρόχια τους και τα κουπιά και τη γριά τους βάρκα.
Και κάτω απ’τα κεφάλια τους αντί για προσκεφάλι
Ένα στενό κοντόψαθο και ρούχο και στρωσίδι.
Αυτά είν’όλα τα σύνεργα και πλούτη των ψαράδων.
Δεν έχουν θύρα με κλειδί και φύλακά τους σκύλο,
Μηδέ φοβούντ’από κλεψιά-η φτώχια τους φυλάει.
Έπειτα δα και γείτονα δεν έχουνε κανένα
Και γύρω βρέχει η θάλασσα τη χαμηλή καλύβα.
[Οι ψαράδες-ΓΕΩΡΓΙΟΣ ΔΡΟΣΙΝΗΣ]
The study concerns a conceptual adaptive reuse in one of the traditional buildings located all around Cyclades, called “sirma”.
The aim of the design is the redefinition of traditional architecture nowadays, through modern means, responding to the constant refurbishment of those buildings due to the need of the increase of tourist accomodation. Our proposal and our reference point had been the respect of the existing building, that’s why our intervention aims to be as non-intrusive as possible.
Sirmas
In his poem, Drosinis visualizes the transient habitation of the fisherman. Ηe presents the simplicity of their living. Milos is famous for its sirmas, the unique shelters of fishermen. The colorful “sirmas of Milos” are a characteristic feature of Cycladic folk architecture. They had been originally built by the fishermen of Milos to protect their wooden fishing boats from the harsh weather conditions during winter months. Initially, their function was to store the boat during winter, but over time, it became a living space to serve the needs of the fishermen’s stay. The sirmas are divided into two parts. The back part is subterranean (it is the part that resembles a cave as it is dug into the rock), while the front part is the constructed facade.
The Reference Points
The intermediate space
Sirma(Greek): (< to drag) : (< to pull) : < – to pull – move (on the ground)
The etymological analysis reinforced the concept. Thinking about the uniqueness of this form of housing, we were called to decode its characteristics we wanted to preserve, redefining them in the present. “Sirma” refers to an intermediate state – an intermediate space that becomes a place – and connects the dualism of the inside/outside – land/sea – light/shadow – protection/exposure, all of which integrate into the cave/sea dualism, the two destinations of the inhabitant. This intermediate state emerges from conditions of movement and change. It is the condition in which the inhabitant – once the fisherman – spent most of his time. It is typical of Mediterranean dwellings to have a significant role for the courtyard – the place where we spend most of our day and which exists somewhere between the inside and the outside.
In our intervention, which concerns interior architecture, we wanted to give main importance to this intermediate space, making as few interventions as possible to the existing structure. In the bed area,which now is the cave area, we’ve left the rock visible and painted it white. We use the white colour allover the place, all the other sirmas in the island alike. The difference in the roughness of materials adds intensity to the subterranean part of the building. The placement of the kitchen and shower on the side of the entrance reinforces the intensity we wanted to give to this intermediate state, as during the summer stay, both the kitchen (where preparation of food consumed in the yard is taking place),as well as the shower, easily accessible after a swim in the sea and upon entering the building, they both have an important role in the design.
The Boat
The main function of sirmas was to store the boat, which was being dragged from the sea via a ramp and was placed in the middle of the sirma. The boats were the means by which the fishermen collected their food, the tools of their work. The concept’s most important aspect is the reinterprentation of the boat in the form of the table that is being dragged in and out in the new context of the sirma. By placing the functions in linear arrangement(the kitchen,the outdoor and indoor living room) the table can be moved depending on the needs and time of day, and through the small height difference we created, it can become a table for the living area, then a kitchen table, and finally an exterior dining table. The movement of the table evokes the dragging of the boat. The color and material of the boat (blue and wood) are color-matched with the blue of the door, as it is customary for fishermen to paint the door of their sirma with the color of their boat.
The Metallic Net
For the separation of auxiliary spaces, which are also arranged linearly behind the kitchen, we designed the metal(inox) grid, drawing its morphological reference from the fisherman’s nets. The goal was to create a partition, a temporary and not permanent boundary, using modern materials that comes in contrast with the rest of the shell, emphasizing the unique non-invasive gesture in the space.
The Door
By keeping as many of the past’s elements as we could, our intervention becomes the least intrusive to the existing building. Because of that, we wanted to preserve the façade unchanged.Moreover, respecting the Cycladic architecture, which comes in continuity to the Cycladic landscape and the memory inherent in every reuse, we’ve chosen to preserve the material and color of the existing door; wood and blue.
*Siridi is a type of net or wire used by fishermen in Milos,usually to catch fish or to make fish traps. It is traditional tool used for fishing and often refers to specific types of fishing tools or components that combine wire and netting
