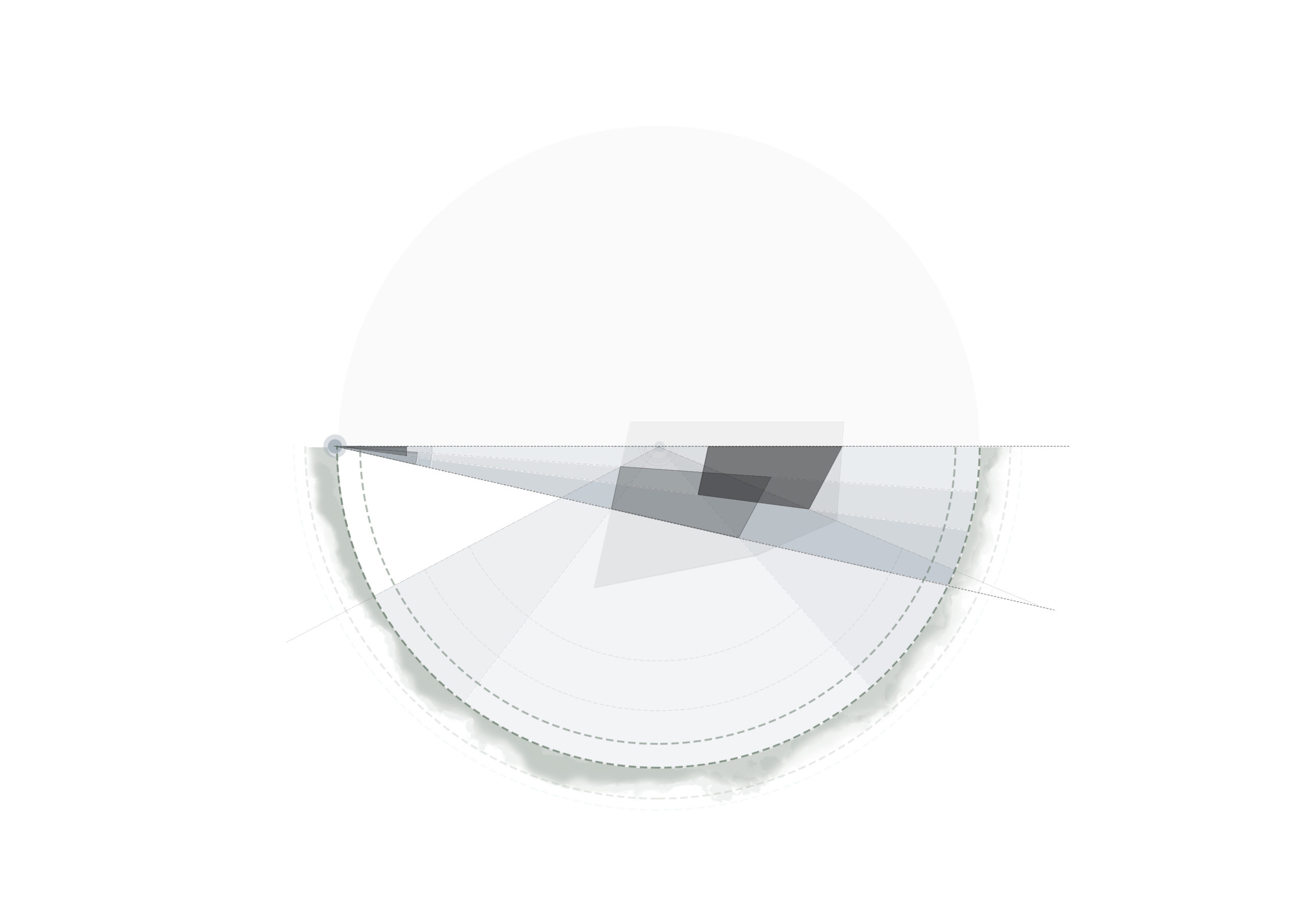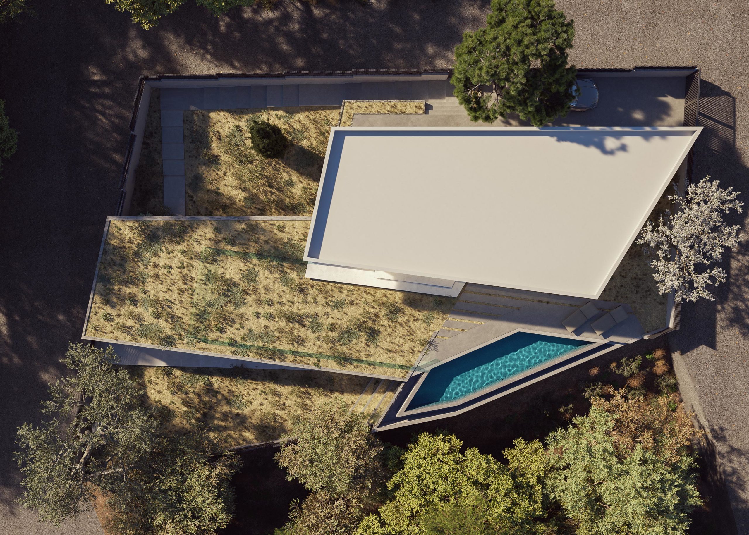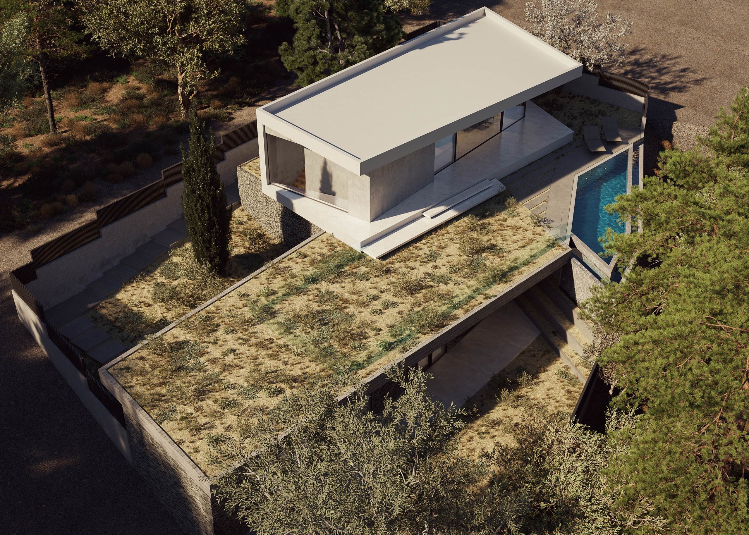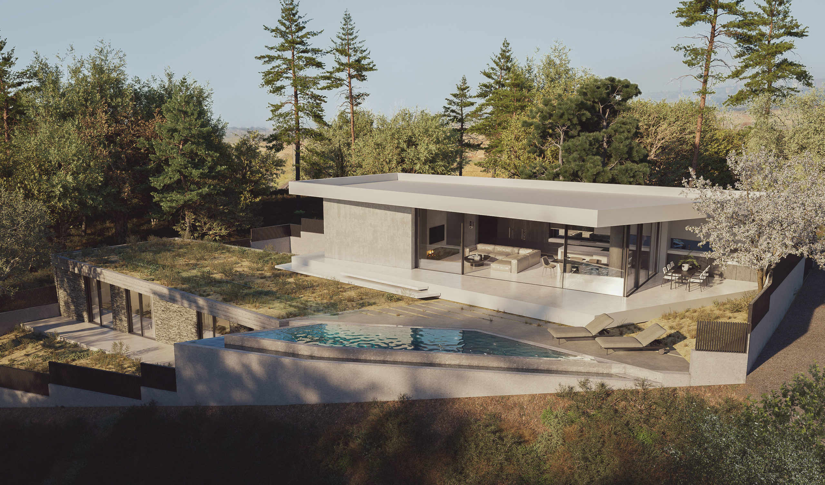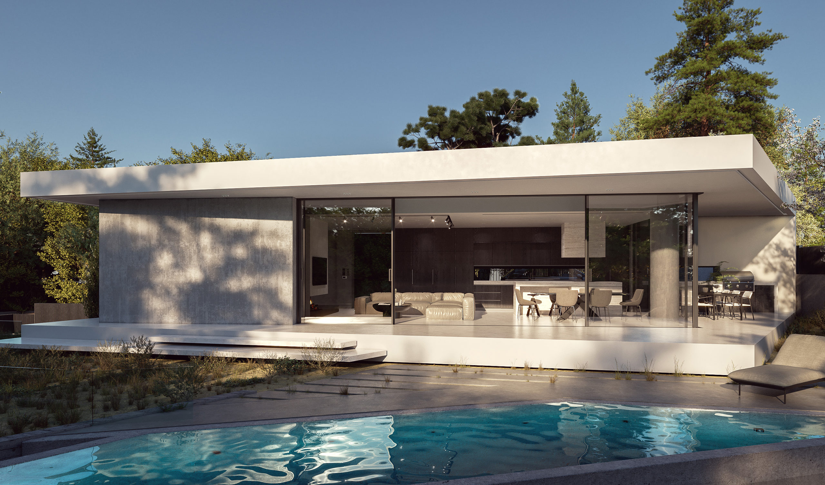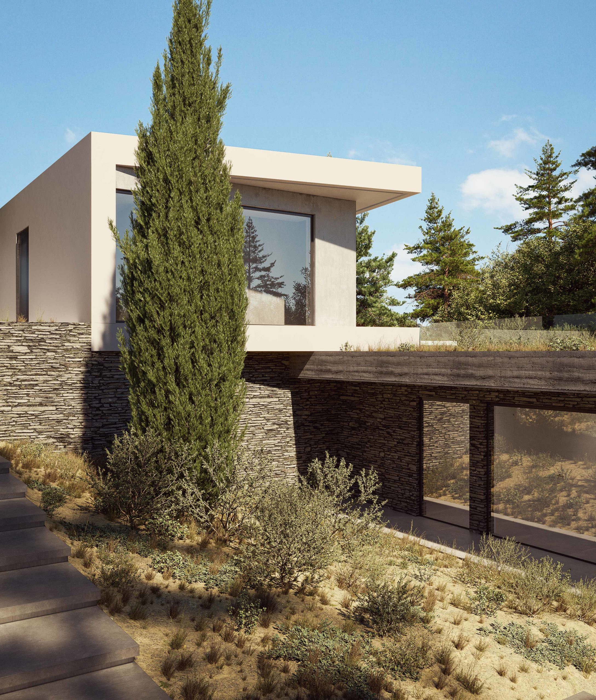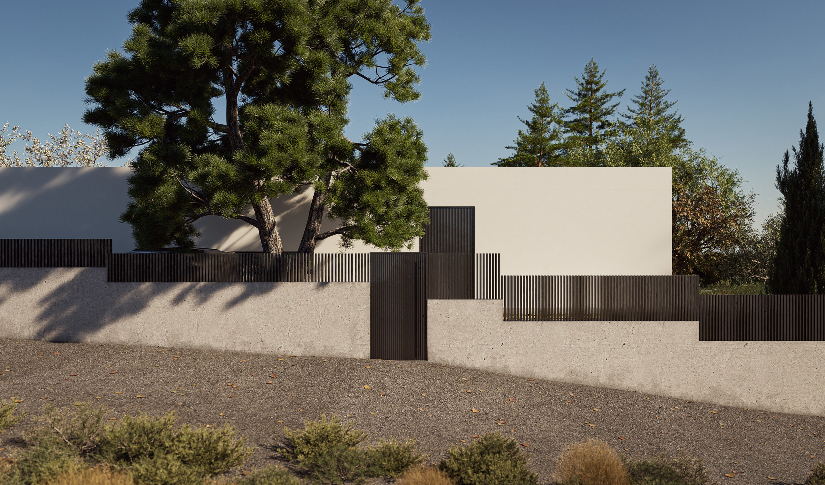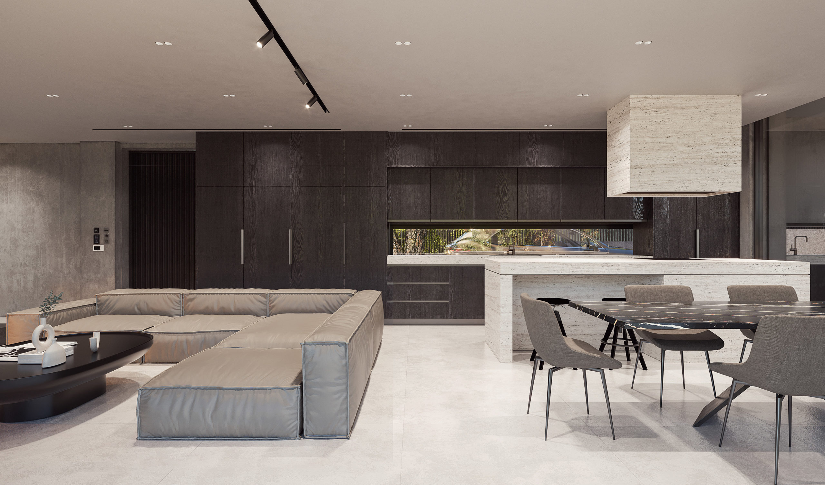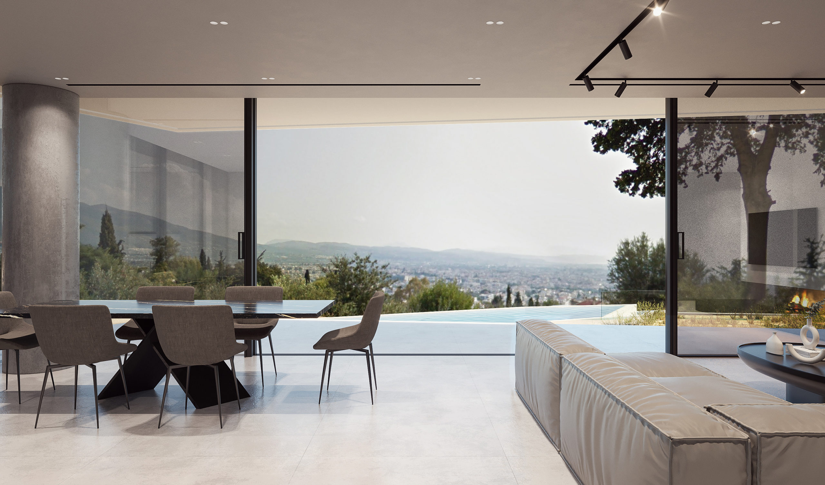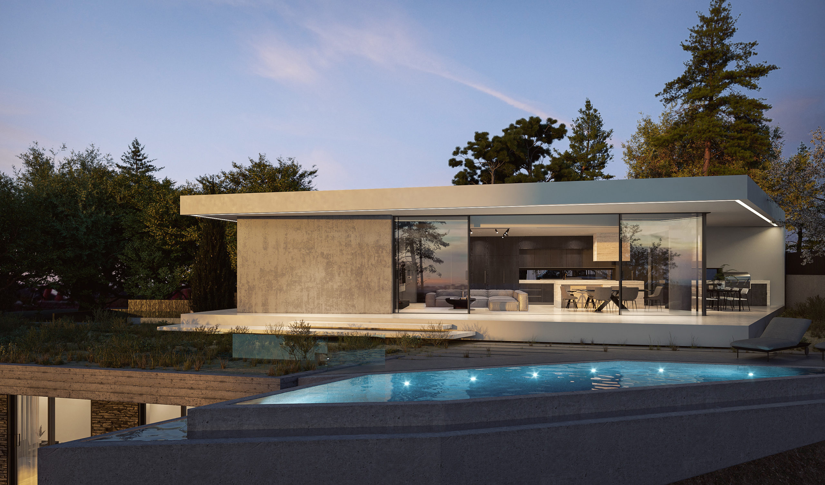YEAR
2022
residential
2-Ray House
LOCATION
Patras
AREA
280 m²
STATUS
Under Construction
The proposal concerns the design of a two-level detached house in the district of Samakia-Aroi in Patras. The natural terrain and the panoramic view constitute integral elements of the synthesis.
The starting point of the design is a vanishing point at the left side of the plot. The converging lines passing through, each with a different angle, define the orientation of the two volumes. The height difference between them helps the integration into the terrain and the optimal use of the topography and the view toward the city and the sea.
Concerning the layout of spaces, the living room, kitchen, and dining room are situated on the upper, more extrovert level, and the bedrooms and storage rooms are located on the more introverted ground floor. This differentiation/contrast is also perceivable in the materials chosen for each volume. More specifically, masonry with a white thermal façade was chosen for the upper-extroverted level, while the ground floor masonry acquires a stone cladding. Vegetation in the plot is the connecting tissue between the contrasting materiality and volumes. The emerging link between the trees, the bushes, and the planted roof of the ground floor balances the two levels and harmonizes the residence with the environment.
