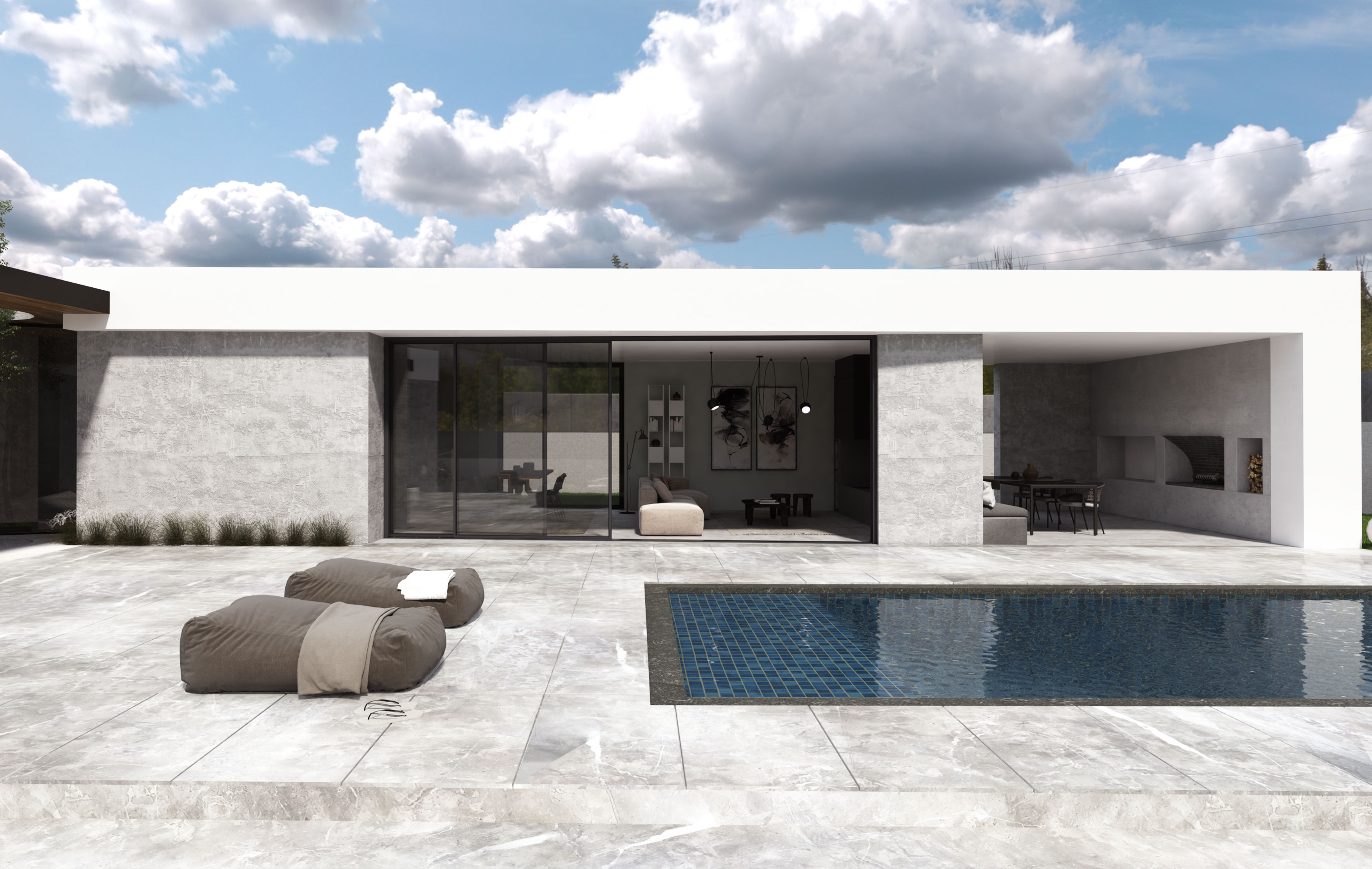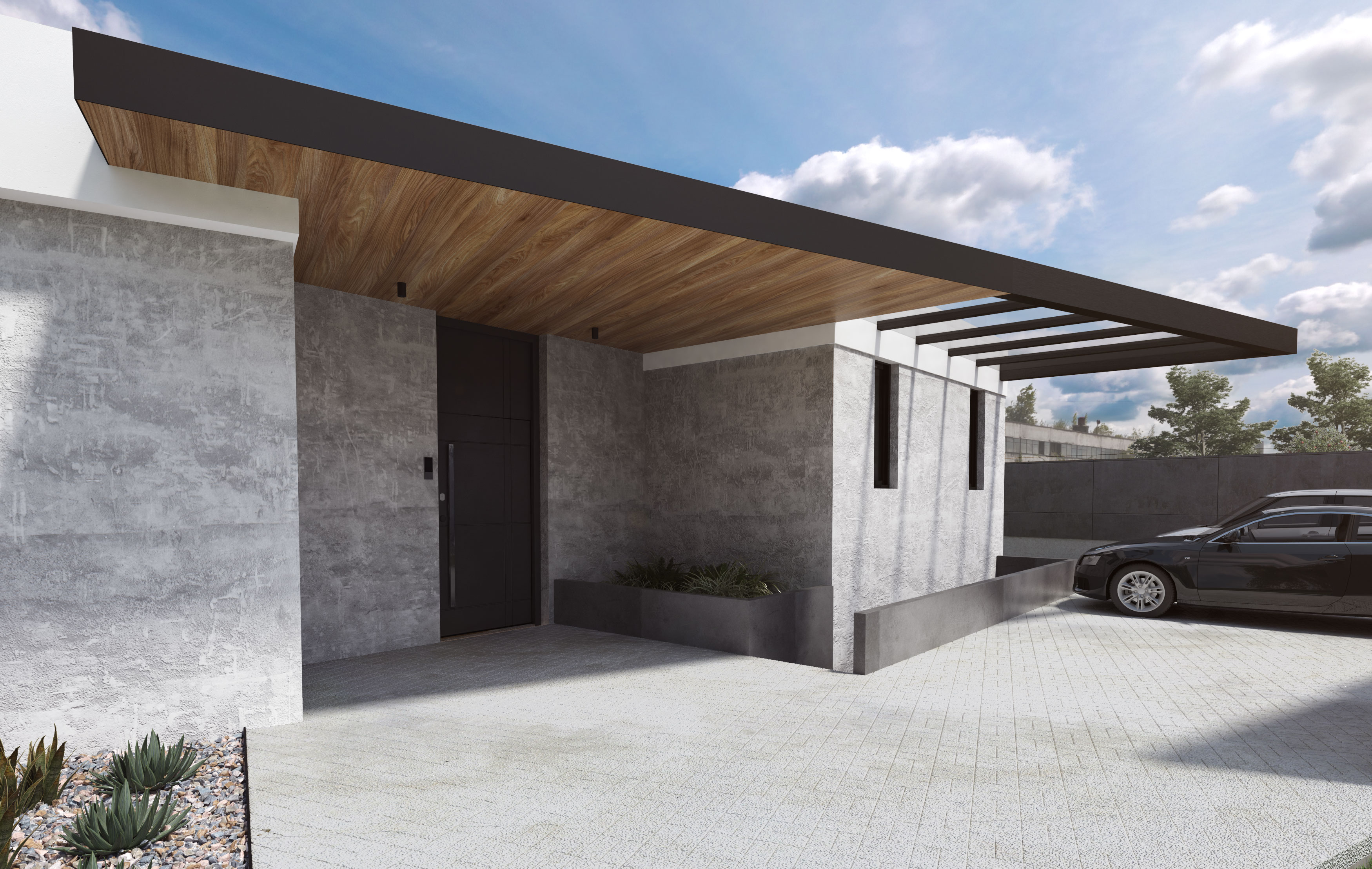YEAR
2020
residential
V House
LOCATION
Patras
AREA
150 m²
STATUS
Under Construction
The V House project is about a private house with a total area of 150 sq.m., located in the suburbs of Patras, in the area of Kastelokambos, designed on a plot area of 760 sq.m. The project is named after the shape of its own geometry. Two large rectangular wings are inter connected through a triangular “wedge”. The wedge which marks the entrance to the house, becomes the projects “core area”, contributing both to the connection of the two wings and to the creation of an interior patio that can be used as an open or closed space area, depending both on the owner’s needs and the weather conditions. The shape of the architectural design idea, consisting of two different wings that form an angle of 70 degrees between them, enhances privacy and allows both the external view and the continuous presence of natural light inside the house. Moreover, each wing serves different functions, for common and private spaces respectively. As for the surrounding area of the house, an indoor garden with a long pool and a BBQ are created NW of the plot. While at the back of the plot one finds the external staircase that leads to the basement of the house, together with an indoor parking area.

