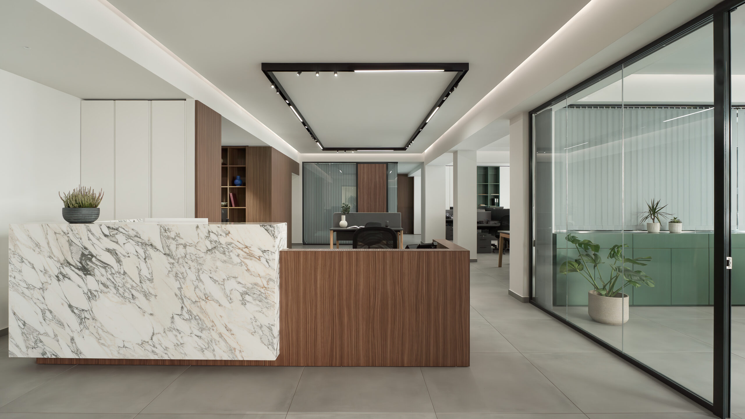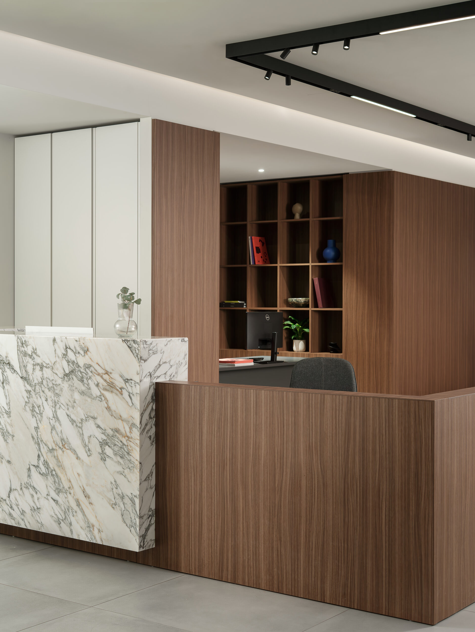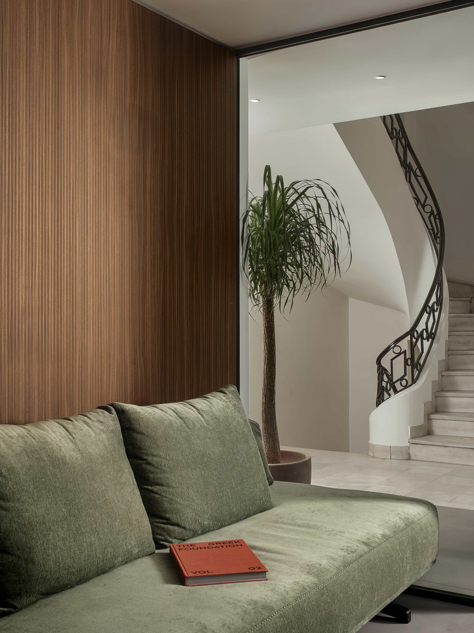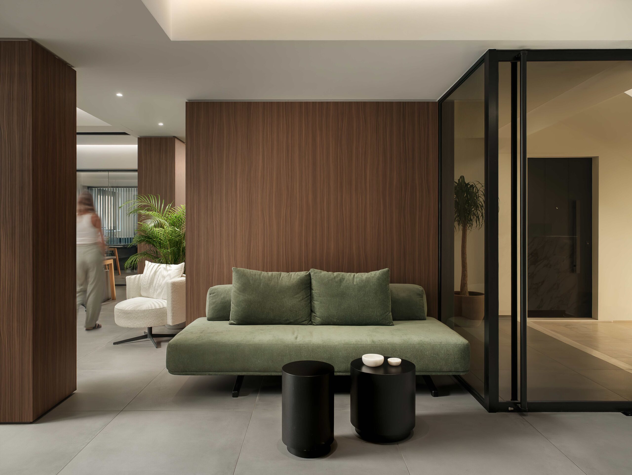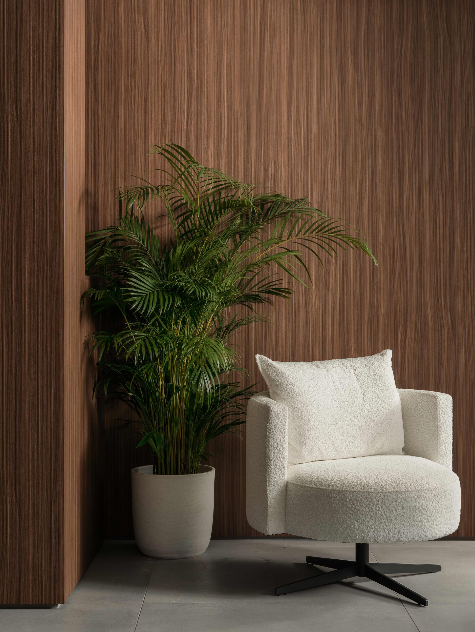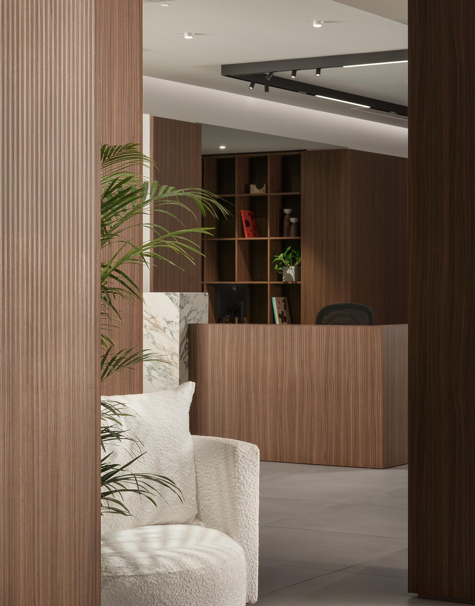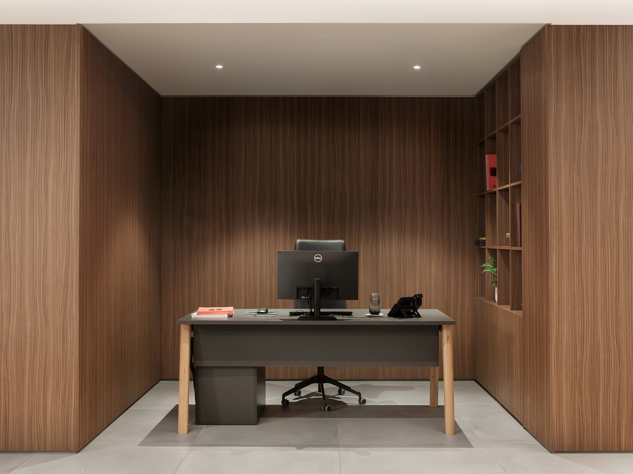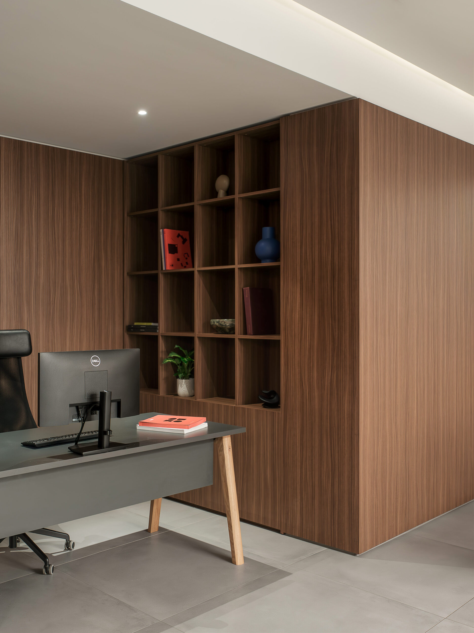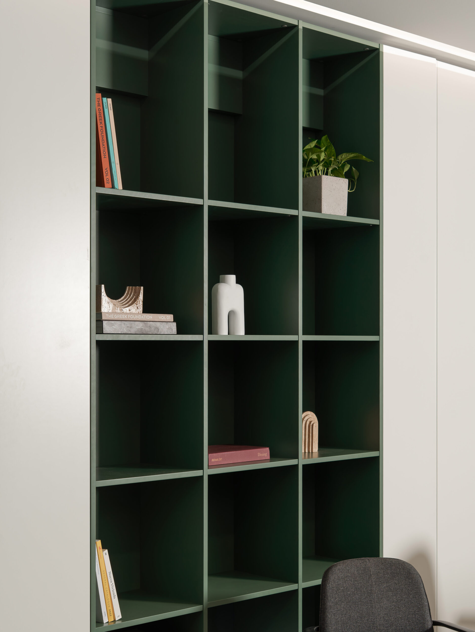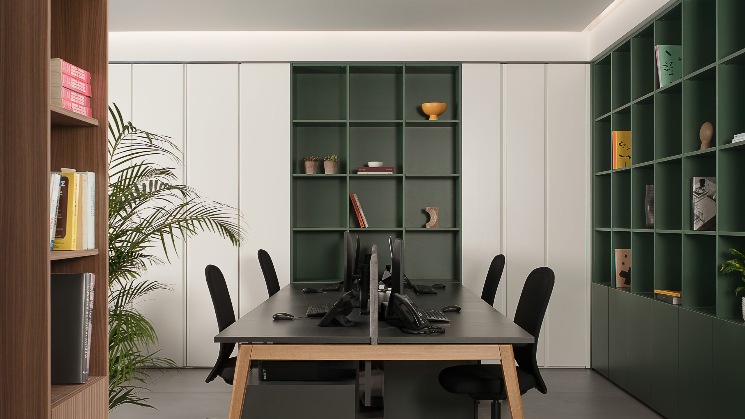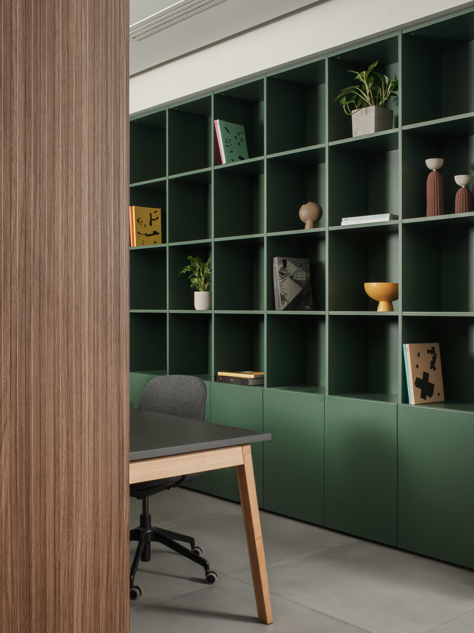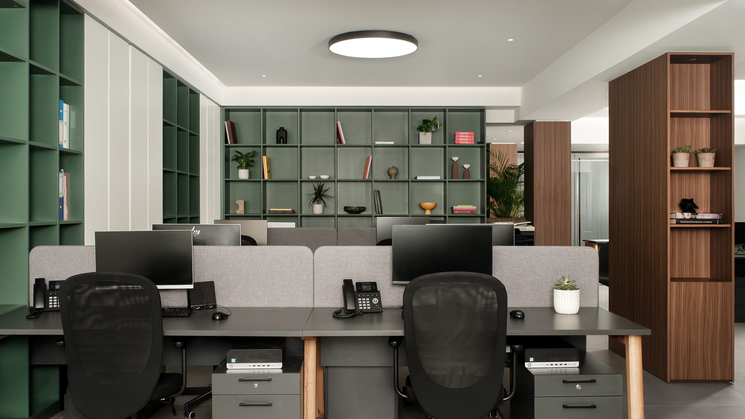YEAR
2025
interior
Pantanassis 3
LOCATION
Patras,Achaia
AREA
450 m²
STATUS
Completed
This project involves the radical renovation, complete redesign, and change-of-use of an entire 458 sq.m. floor, located at the corner of Pantanassis pedestrian street and Agiou Andreou street. The space, formerly a tutoring center, was completely transformed to house the demanding needs of a modern accounting firm and a law office. The building upgrade also included the addition of a new elevator in the common stairwell.
The central design concept was based on creating an open-plan environment that, while promoting a unified spatial feel, thoughtfully delineates the distinct responsibilities and workflows of each department. A key priority was to maximize the flow of natural light, allowing it to diffuse throughout all spaces, including the innermost areas.
The greatest challenge was accommodating a high-capacity dynamic of approximately 50 employees and 25 clients simultaneously, without creating a suffocating or congested atmosphere. The design solution ensures the space remains comfortable, functional, and pleasant for all users.
The materials palette was carefully selected to serve this vision. Natural-finish wood and touches of green imbue the space with a sense of seriousness and modern aesthetics while offering a visual sense of calm. Glass partitions with black aluminum profiles are a central feature; they enhance transparency and visual communication among employees while providing necessary acoustic isolation when required.
The result is the transformation of an outdated space into a contemporary professional hub that perfectly balances an open, collaborative spirit with an organized corporate structure.
Photography: Alexandros Kikinas
