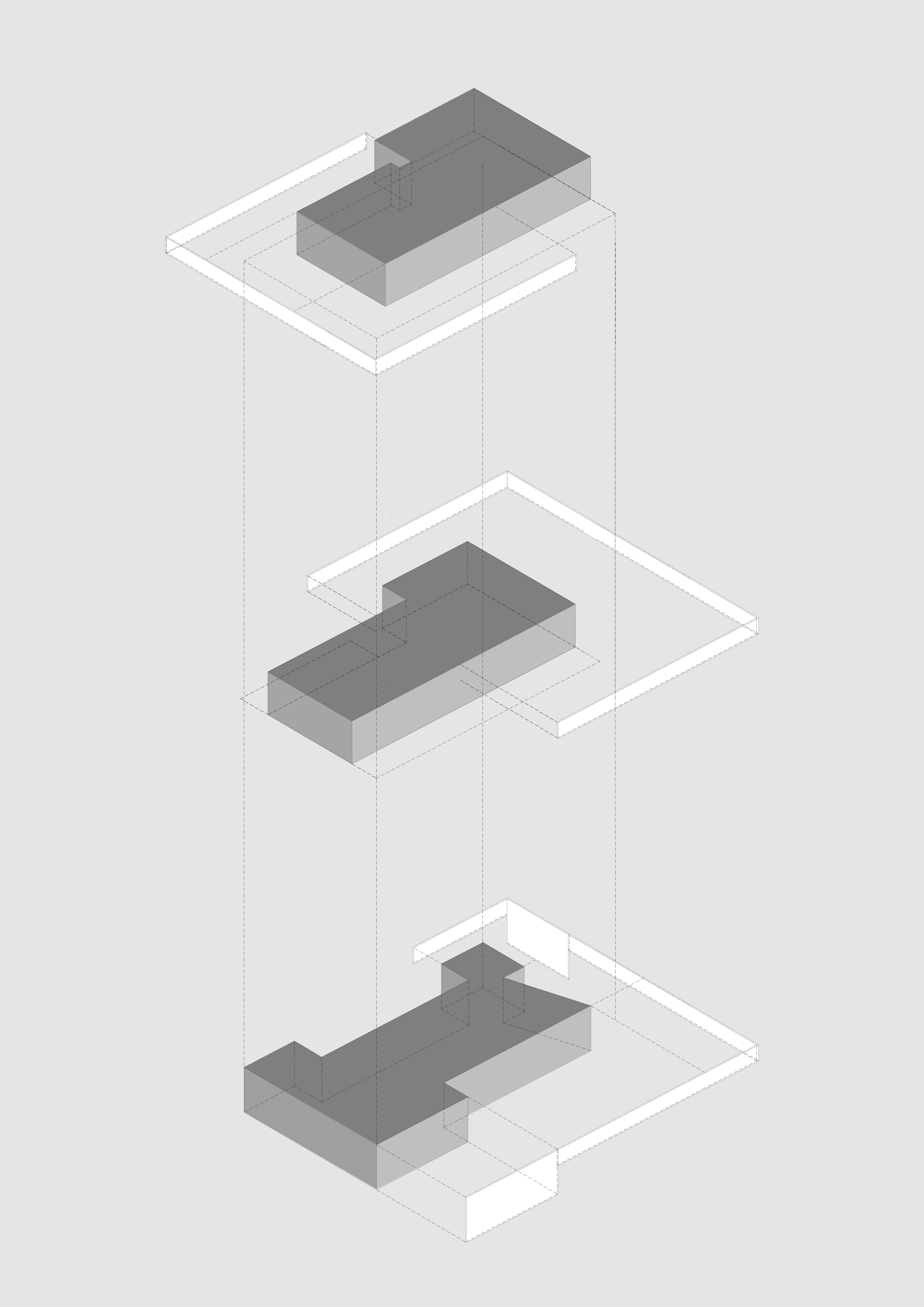YEAR
2021
residential
Moving Tapes
LOCATION
Vraxneika, Achaia
AREA
550
STATUS
Under Construction
The synthetic proposal concerns the design of a three-floor building composed by two apartments and a bakery shop in the area of Vrachneika, Patras. Morphologically, the building consists of identical rectangular volumes arranged one on top of the other, and shifted in different directions, in order to give the feeling of sliding.
The key element of the building are the white zones that run around the perimeter of all the façades of the building and “tie” its volumes, unifying the different functions, intensifying the sense of sliding ,while someone is moving with the car on the highway in front of the façade. At the same time, these zones create covered spaces to the lower outdoor areas, thus acquiring a more functional character.
In terms of interior design, the apartments consist of a large living room, a dining room and a kitchen in free plan, a masterbedroom and two smaller bedrooms. The largest openings are located southeast using the orientation for optimal natural light. The ground floor is entirely used for the bakery. A part of it is recessed, inviting the customer inside and creating a large outdoor covered space. This recess extends to the east façade and creates the threshold to the main staircase of the building. The bakery consists of the main service area, the brewery that is placed at the back of the building and common sanitary areas.
Bakery’s Interior Designer : Kyriakos Kolyris





