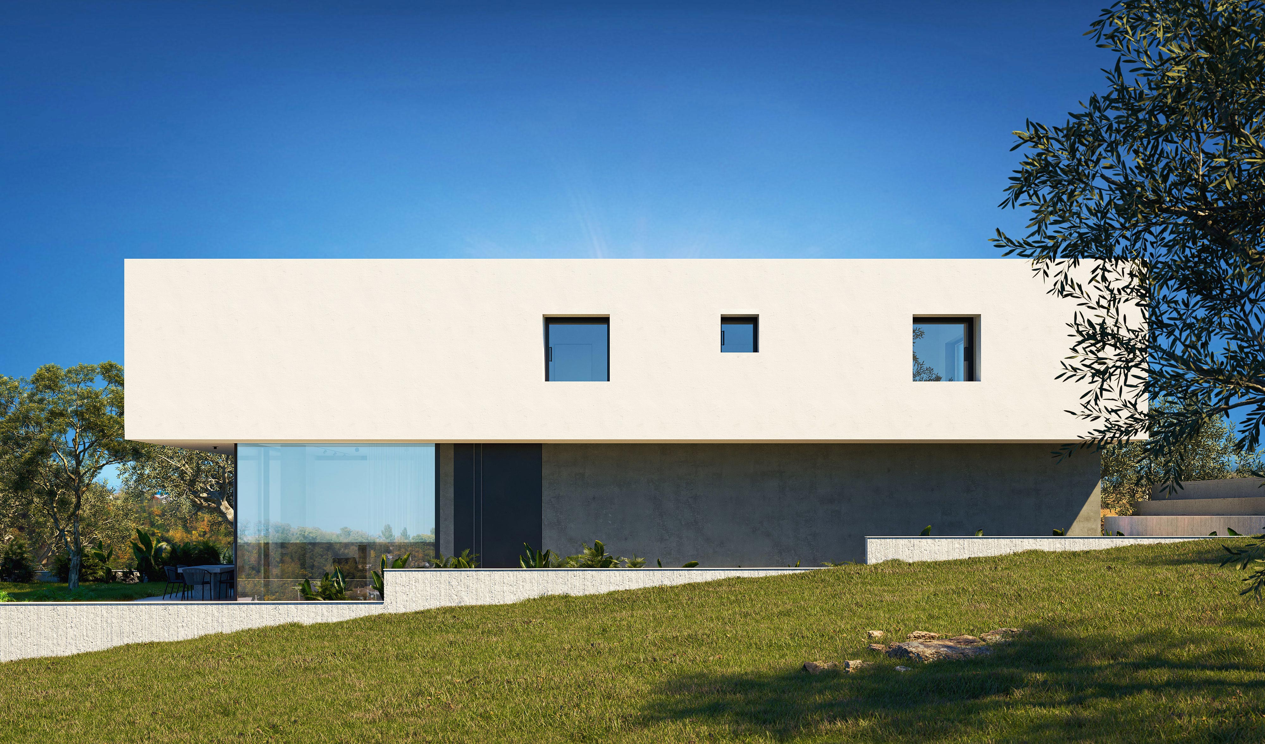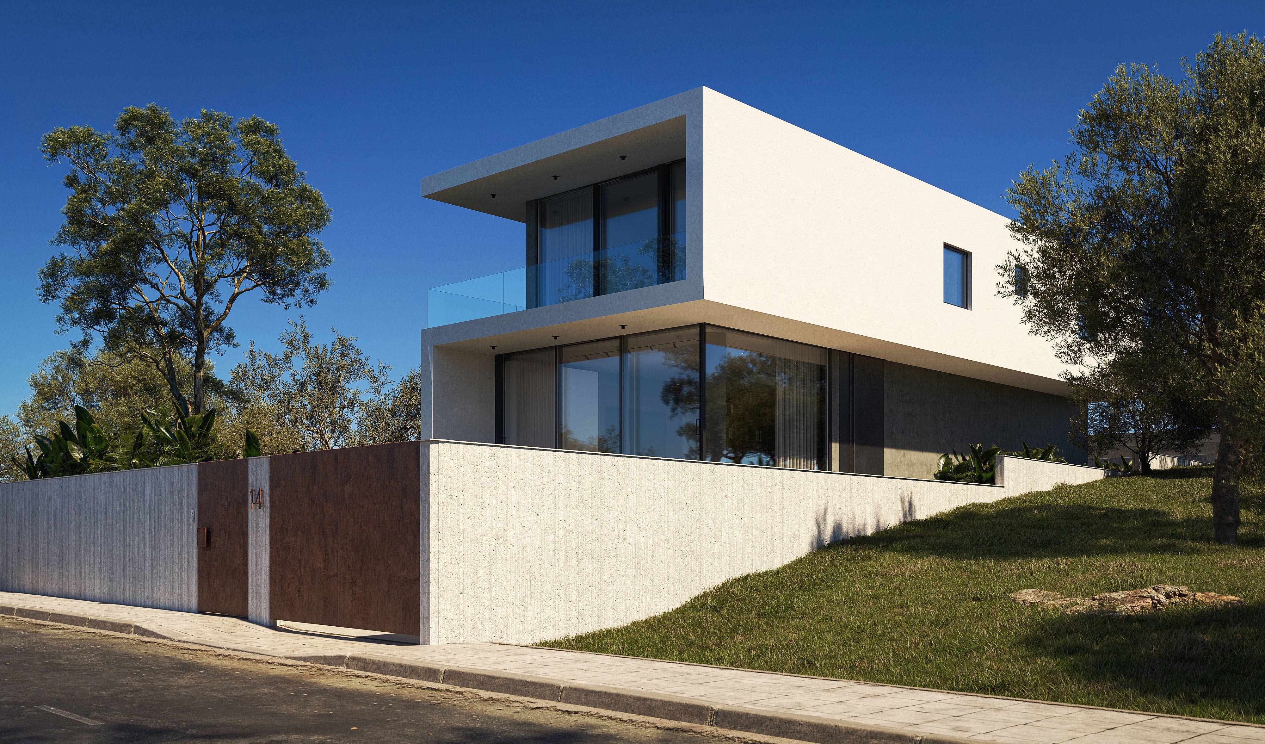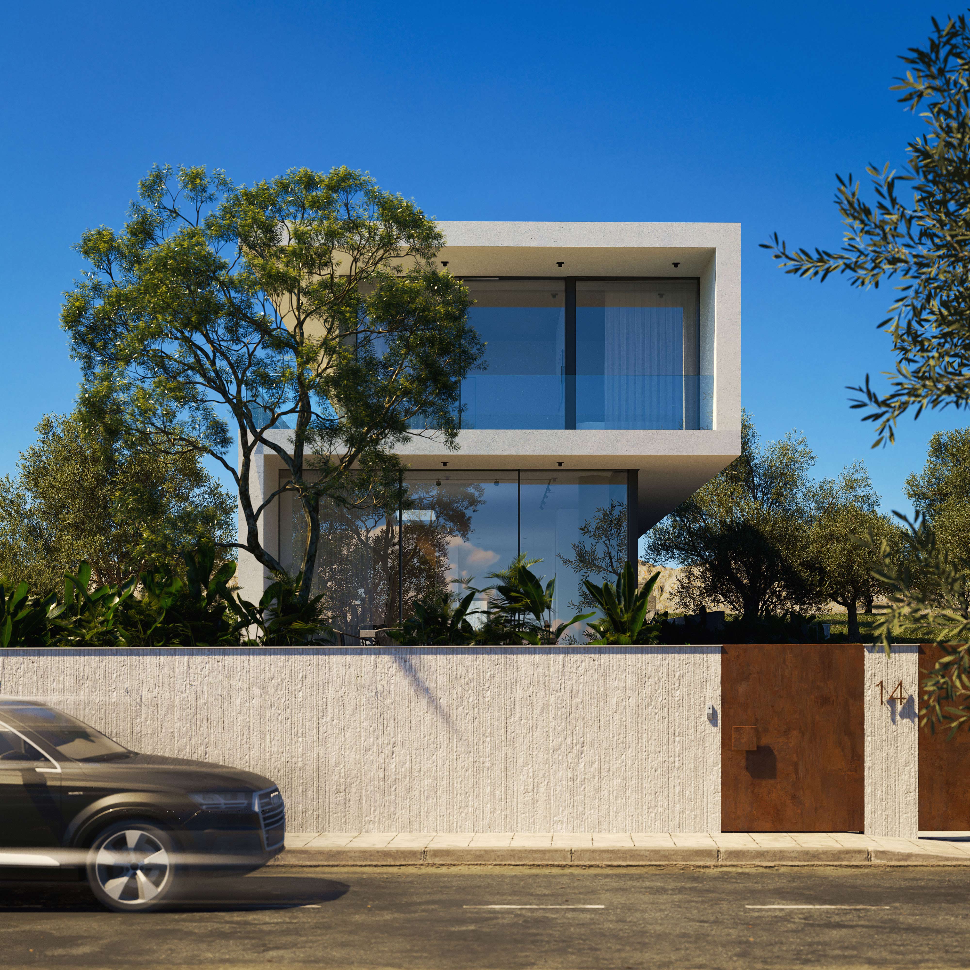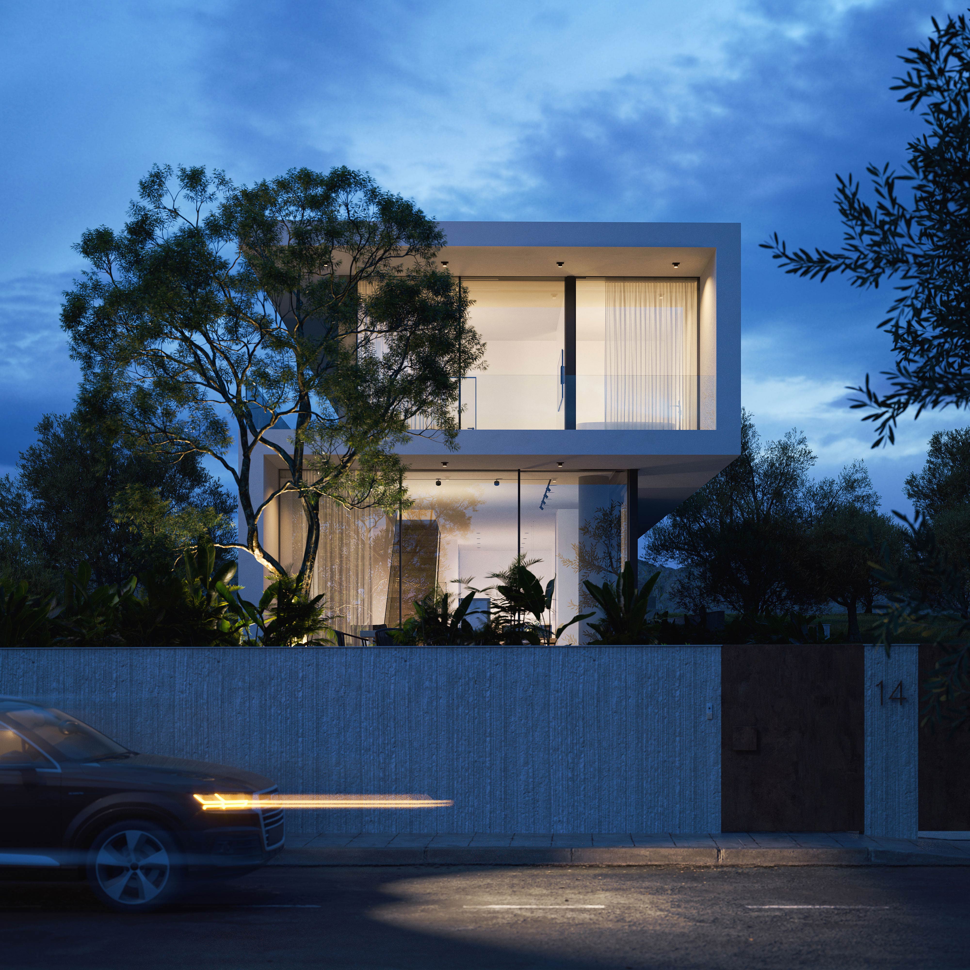YEAR
2021
residential
Shell House
LOCATION
Syxaina, Patras
AREA
230 m²
STATUS
Under Construction
The design proposal concerns the creation of a two-level house in the suburb of Syxaina northeast of Patras. The reference point for the composition was the view to the Gulf of Patras and the Rio Bridge as well as the movement inside the building.
The central idea is based on a single shell which “embraces” and frames the two main volumes of the house. These shapes appear to have resulted from the splitting of a larger one into two parts, and the sliding of the higher one to the right. These are two linear volumes that are structured vertically on the y axis and in parallel but also in a linear direction along the x-axis. This linearity reflects the linearity of the movement inside the building. This straight line also led to the functional layout of the individual areas of the house.
The shell morphologically “emphasizes” and “intensifies” the split and slip. Functionally, it creates different visual views on each floor, closing one side at a time and creating direct visual contact with the outside of the other three. On the ground floor, it “closes” the north side to the adjacent building and allows the view to the surrounding area and the conciliation with it. On the first floor, it “closes” the southwest side, which comes into direct visual contact with the neighboring plot, and allows the view to the Gulf of Patras and the Bridge.




